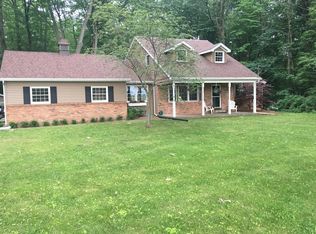Sold for $335,000 on 06/03/25
$335,000
459 S Lincoln Rd, Mount Pleasant, MI 48858
4beds
1,966sqft
Single Family Residence
Built in 1966
5.19 Acres Lot
$352,500 Zestimate®
$170/sqft
$1,535 Estimated rent
Home value
$352,500
$324,000 - $381,000
$1,535/mo
Zestimate® history
Loading...
Owner options
Explore your selling options
What's special
Welcome to this charming tri-level home nestled on a serene 5-acre lot in Mt. Pleasant, Michigan. This well maintained property offers a pleasant blend of updates and natural beauty. The main level features a spacious kitchen and dining area leading to a delightful 14x16 three-season screen room, ideal for enjoying picturesque views of the expansive backyard and surrounding woods. Seller currently making some improvements. Upstairs, you'll find comfortable bedrooms and a beautifully updated bathroom. Property does have a Drain Assessment. Downstairs offers a cozy family room with a fireplace, perfect for relaxation or entertaining guests. This home also includes a high-end iron-out water filtration system, ensuring clean and crisp water throughout the home, along with other recent updates like a new water heater and professional maintenance to keep the home in top condition. Outside, the property includes a cleared 1.2-acre section, complemented by a greenhouse and a bonus 32 x 24 garage, providing ample storage space for vehicles and hobbies. In the woods there is a Deck & Bridge. Sit on the deck and enjoy a glass of wine while listening to the sounds of nature in the seasonal pond. With a concrete driveway and recent professional maintenance ensuring peace of mind, this home offers the perfect blend of privacy and convenience. Don't miss out on this rare opportunity to own your slice of tranquility in Mt. Pleasant.
Zillow last checked: 8 hours ago
Listing updated: June 03, 2025 at 01:08pm
Listed by:
Robin Stressman CELL:989-773-4387,
PRAEDIUM REALTY ROBIN STRESSMAN & ASSOCIATES 989-317-8352
Bought with:
Amberly Zimmer, 6501398256
The Real Estate Company
Source: NGLRMLS,MLS#: 1931012
Facts & features
Interior
Bedrooms & bathrooms
- Bedrooms: 4
- Bathrooms: 2
- Full bathrooms: 1
- 3/4 bathrooms: 1
- Main level bathrooms: 1
Primary bedroom
- Level: Upper
- Area: 148.5
- Dimensions: 13.5 x 11
Bedroom 2
- Level: Upper
- Area: 133.2
- Dimensions: 12 x 11.1
Bedroom 3
- Level: Upper
- Area: 135
- Dimensions: 13.5 x 10
Bedroom 4
- Level: Lower
- Area: 117.16
- Dimensions: 11.6 x 10.1
Primary bathroom
- Features: None
Dining room
- Level: Main
- Area: 121.2
- Dimensions: 12 x 10.1
Family room
- Level: Lower
- Area: 290.78
- Dimensions: 21.7 x 13.4
Kitchen
- Level: Main
- Area: 159.6
- Dimensions: 12 x 13.3
Living room
- Level: Main
- Area: 298.08
- Dimensions: 21.6 x 13.8
Heating
- Baseboard, Fireplace(s)
Cooling
- Electric
Appliances
- Included: Refrigerator, Oven/Range, Dishwasher, Washer, Dryer
- Laundry: Main Level
Features
- Bookcases, Pantry, Mud Room, Cable TV, High Speed Internet
- Flooring: Laminate, Carpet
- Basement: Walk-Out Access,Partial,Daylight,Finished Rooms,Egress Windows
- Has fireplace: Yes
- Fireplace features: Gas
Interior area
- Total structure area: 1,966
- Total interior livable area: 1,966 sqft
- Finished area above ground: 1,485
- Finished area below ground: 481
Property
Parking
- Total spaces: 2
- Parking features: Attached, Garage Door Opener, Concrete Floors, Concrete
- Attached garage spaces: 2
Accessibility
- Accessibility features: None
Features
- Levels: Three Or More
- Patio & porch: Covered, Screened
- Has view: Yes
- View description: Countryside View
- Waterfront features: None
Lot
- Size: 5.19 Acres
- Dimensions: 738 x 306
- Features: Cleared, Wooded, Metes and Bounds
Details
- Additional structures: Second Garage, Greenhouse
- Parcel number: 140041000600 & 01
- Zoning description: Residential
Construction
Type & style
- Home type: SingleFamily
- Property subtype: Single Family Residence
Materials
- Frame, Aluminum Siding, Brick
- Roof: Asphalt
Condition
- New construction: No
- Year built: 1966
Utilities & green energy
- Sewer: Private Sewer
- Water: Private
Community & neighborhood
Community
- Community features: None
Location
- Region: Mount Pleasant
- Subdivision: N/A
HOA & financial
HOA
- Services included: None
Other
Other facts
- Listing agreement: Exclusive Right Sell
- Listing terms: Conventional,Cash
- Ownership type: Private Owner
- Road surface type: Asphalt
Price history
| Date | Event | Price |
|---|---|---|
| 6/3/2025 | Sold | $335,000$170/sqft |
Source: | ||
| 5/9/2025 | Listed for sale | $335,000$170/sqft |
Source: | ||
| 4/12/2025 | Contingent | $335,000$170/sqft |
Source: | ||
| 3/29/2025 | Price change | $335,000+3.1%$170/sqft |
Source: | ||
| 2/25/2025 | Listed for sale | $325,000+67.1%$165/sqft |
Source: | ||
Public tax history
| Year | Property taxes | Tax assessment |
|---|---|---|
| 2025 | -- | $94,900 +0.5% |
| 2024 | $2,701 | $94,400 -1.3% |
| 2023 | -- | $95,600 +9.9% |
Find assessor info on the county website
Neighborhood: 48858
Nearby schools
GreatSchools rating
- NAGaniard SchoolGrades: PK-2Distance: 2.2 mi
- 6/10Mt Pleasant Middle SchoolGrades: 6-8Distance: 2.3 mi
- 9/10Mt. Pleasant Senior High SchoolGrades: 9-12Distance: 3.7 mi
Schools provided by the listing agent
- District: Mount Pleasant City School District
Source: NGLRMLS. This data may not be complete. We recommend contacting the local school district to confirm school assignments for this home.

Get pre-qualified for a loan
At Zillow Home Loans, we can pre-qualify you in as little as 5 minutes with no impact to your credit score.An equal housing lender. NMLS #10287.
