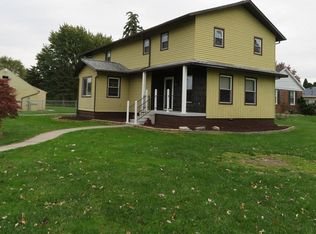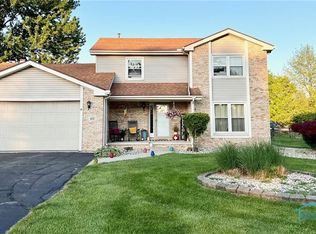Sold for $234,500 on 10/20/23
$234,500
459 S Coy Rd, Oregon, OH 43616
3beds
1,626sqft
Single Family Residence
Built in 1974
0.56 Acres Lot
$267,800 Zestimate®
$144/sqft
$1,967 Estimated rent
Home value
$267,800
$254,000 - $281,000
$1,967/mo
Zestimate® history
Loading...
Owner options
Explore your selling options
What's special
Amazing Brick Ranch, Perfect for Entertaining w/ Updates Galore! Walk in to your Huge Updated Kitchen w/ Woodburn Fireplace, Hardwood floors, & all Appliances to stay. Living Rm has Slider that opens to Large Deck & Patio. Beautiful, Fenced in & Over Half Acre Lot w/ Shed for Storage. Possibilities are endless in the 1,000+ sq ft Finished Basement w/ Full Bath. Currently holding Family, Rec, & Bonus Rms. Updates include Upstairs Bathroom & Pump for Basement Toilet ('23) Sump Pump & Hot Water Tank ('22) Furnace & A/C ('20) Roof ('17) Windows ('15) Flooring ('17) & More! This one is a Must See!
Zillow last checked: 8 hours ago
Listing updated: October 13, 2025 at 11:54pm
Listed by:
Katie Timbrook 419-351-0940,
Key Realty LTD
Bought with:
Kathy T Willis, 2005007681
The Danberry Co.
Source: NORIS,MLS#: 6105988
Facts & features
Interior
Bedrooms & bathrooms
- Bedrooms: 3
- Bathrooms: 3
- Full bathrooms: 3
Primary bedroom
- Features: Ceiling Fan(s)
- Level: Main
- Dimensions: 13 x 11
Bedroom 2
- Level: Main
- Dimensions: 13 x 10
Bedroom 3
- Level: Main
- Dimensions: 10 x 10
Bonus room
- Features: Drop Ceiling(s)
- Level: Lower
- Dimensions: 11 x 11
Family room
- Features: Drop Ceiling(s)
- Level: Lower
- Dimensions: 24 x 10
Game room
- Features: Drop Ceiling(s)
- Level: Lower
- Dimensions: 17 x 11
Kitchen
- Features: Fireplace
- Level: Main
- Dimensions: 17 x 13
Living room
- Features: Ceiling Fan(s)
- Level: Main
- Dimensions: 19 x 18
Heating
- Forced Air, Natural Gas
Cooling
- Central Air
Appliances
- Included: Dishwasher, Microwave, Water Heater, Gas Range Connection, Refrigerator
- Laundry: Electric Dryer Hookup, Main Level
Features
- Ceiling Fan(s), Drop Ceiling(s), Eat-in Kitchen
- Flooring: Carpet, Vinyl, Wood
- Basement: Full
- Has fireplace: Yes
- Fireplace features: Wood Burning
Interior area
- Total structure area: 1,626
- Total interior livable area: 1,626 sqft
Property
Parking
- Total spaces: 2
- Parking features: Concrete, Attached Garage, Driveway, Garage Door Opener
- Garage spaces: 2
- Has uncovered spaces: Yes
Features
- Patio & porch: Patio, Deck
Lot
- Size: 0.56 Acres
- Dimensions: 75x325
Details
- Additional structures: Shed(s)
- Parcel number: 4419714
- Other equipment: DC Well Pump
Construction
Type & style
- Home type: SingleFamily
- Architectural style: Traditional
- Property subtype: Single Family Residence
Materials
- Brick
- Roof: Shingle
Condition
- Year built: 1974
Utilities & green energy
- Sewer: Septic Tank
- Water: Public
Community & neighborhood
Location
- Region: Oregon
- Subdivision: None
Other
Other facts
- Listing terms: Cash,Conventional,FHA,VA Loan
Price history
| Date | Event | Price |
|---|---|---|
| 10/20/2023 | Sold | $234,500+4.7%$144/sqft |
Source: NORIS #6105988 Report a problem | ||
| 10/10/2023 | Pending sale | $224,000$138/sqft |
Source: NORIS #6105988 Report a problem | ||
| 9/14/2023 | Contingent | $224,000$138/sqft |
Source: NORIS #6105988 Report a problem | ||
| 9/8/2023 | Listed for sale | $224,000+24.4%$138/sqft |
Source: NORIS #6105988 Report a problem | ||
| 11/11/2020 | Sold | $180,000+2.9%$111/sqft |
Source: NORIS #6060566 Report a problem | ||
Public tax history
| Year | Property taxes | Tax assessment |
|---|---|---|
| 2024 | $3,995 +42.2% | $84,245 +67.4% |
| 2023 | $2,810 -0.7% | $50,330 |
| 2022 | $2,829 -0.8% | $50,330 |
Find assessor info on the county website
Neighborhood: 43616
Nearby schools
GreatSchools rating
- 6/10Starr Elementary SchoolGrades: K-4Distance: 0.2 mi
- 6/10Fassett Middle SchoolGrades: 7-8Distance: 0.5 mi
- 6/10Clay High SchoolGrades: 9-12Distance: 2.9 mi
Schools provided by the listing agent
- Elementary: Starr
- High: Clay
Source: NORIS. This data may not be complete. We recommend contacting the local school district to confirm school assignments for this home.

Get pre-qualified for a loan
At Zillow Home Loans, we can pre-qualify you in as little as 5 minutes with no impact to your credit score.An equal housing lender. NMLS #10287.
Sell for more on Zillow
Get a free Zillow Showcase℠ listing and you could sell for .
$267,800
2% more+ $5,356
With Zillow Showcase(estimated)
$273,156
