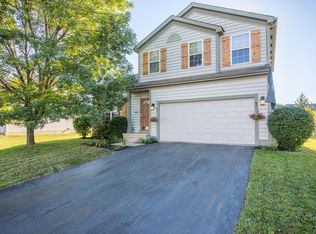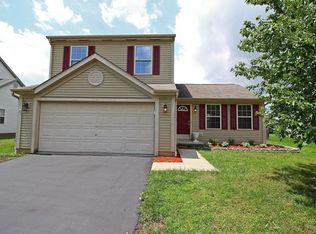Almost 1/2 acre...one of the LARGEST lots in the neighborhood!! Enjoy this spacious ranch home with vaulted ceilings, large kitchen with an abundance of cabinets and newer appliances, dining room, den and first floor laundry for your convenience, plus hookups in the basement! Most of the home is ADA compliant, with ramps, grab bars, 36'' doors and more. Full basement with poured walls is ready to be finished for additional living space! New roof and gutters in 2017. Plenty of areas to enjoy the outdoors with front and back decks and fenced back yard! You'll love the back yard with darling potting shed, several fruit trees including peach, cherry, and plum.
This property is off market, which means it's not currently listed for sale or rent on Zillow. This may be different from what's available on other websites or public sources.

