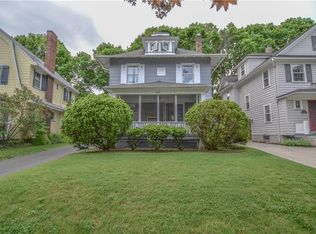Built circa 1917! There's a large, inviting open front porch that overlooks the neighborhood. On the first floor you'll find an enclosed foyer, a powder room, natural trim, pocket French doors, a wood burning fireplace, built-in bookcases, an angled bay window with seat, an eat-in kitchen, a walk-in pantry, oak floors, an enclosed back entry. Upstairs there are three bedrooms, an enclosed three season "sleeping" porch and a full bathroom. The third floor has been professionally finished with two skylights! The square footage does not include third floor. High efficiency furnace. Upgraded electrical. Yes, this home qualifies for the UR/Strong 3-3-3 program.
This property is off market, which means it's not currently listed for sale or rent on Zillow. This may be different from what's available on other websites or public sources.
