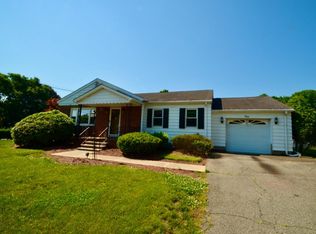Closed
Street View
$625,000
459 ROCKAWAY ROAD, Rockaway Twp., NJ 07801
4beds
2baths
--sqft
Single Family Residence
Built in 1904
0.3 Acres Lot
$643,700 Zestimate®
$--/sqft
$3,990 Estimated rent
Home value
$643,700
$599,000 - $695,000
$3,990/mo
Zestimate® history
Loading...
Owner options
Explore your selling options
What's special
Zillow last checked: January 11, 2026 at 11:15pm
Listing updated: August 01, 2025 at 10:35am
Listed by:
Mary K. Sheeran 973-539-1120,
Keller Williams Metropolitan
Bought with:
Vesna Cabana
Keller Williams Park Views
Source: GSMLS,MLS#: 3966857
Facts & features
Price history
| Date | Event | Price |
|---|---|---|
| 8/1/2025 | Sold | $625,000-3.8% |
Source: | ||
| 6/27/2025 | Pending sale | $650,000 |
Source: | ||
| 6/3/2025 | Listed for sale | $650,000+71.5% |
Source: | ||
| 3/24/2021 | Listing removed | -- |
Source: Owner Report a problem | ||
| 2/9/2017 | Listing removed | $379,000 |
Source: Owner Report a problem | ||
Public tax history
| Year | Property taxes | Tax assessment |
|---|---|---|
| 2025 | $12,312 +8% | $480,200 +8% |
| 2024 | $11,405 +3.9% | $444,800 +6.3% |
| 2023 | $10,976 +6.9% | $418,300 +10.9% |
Find assessor info on the county website
Neighborhood: 07801
Nearby schools
GreatSchools rating
- 6/10Birchwood Elementary SchoolGrades: PK-5Distance: 1.1 mi
- 4/10Copeland Middle SchoolGrades: 6-8Distance: 2.4 mi
- 7/10Morris Hills High SchoolGrades: 9-12Distance: 0.5 mi
Get a cash offer in 3 minutes
Find out how much your home could sell for in as little as 3 minutes with a no-obligation cash offer.
Estimated market value
$643,700
Get a cash offer in 3 minutes
Find out how much your home could sell for in as little as 3 minutes with a no-obligation cash offer.
Estimated market value
$643,700
