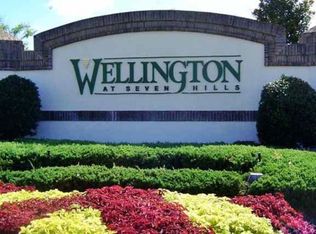PERFECT FIT for downsizing or the snowbird - this 2 bedroom, 2 bath, 2 car garage WITH DEN, a home located in the upscale 55plus gated community of Wellington at Seven Hills with MAINTENANCE PACKAGE (lawncare, exterior paint, roof repair/replacement) is waiting for you. Enjoy the FLORIDA lifestyle today lounging at the pool, having lunch with friends, work out at the fitness center, & participate in one of the many activities and/or social events, strolling along the beautiful walkways. Appointed with all appliances, corian counter in kitchen,pantry, sink in laundry, wood laminate flooring, tile in wet areas, walk in closet and shower in master. Vaulted ceilings, plant shelf, linen closets, lanai, & so much more you must come & take a look. Easy access to Tampa, Orlando, & Gulf of Mexico
This property is off market, which means it's not currently listed for sale or rent on Zillow. This may be different from what's available on other websites or public sources.
