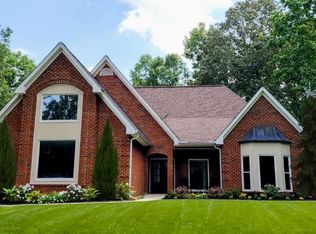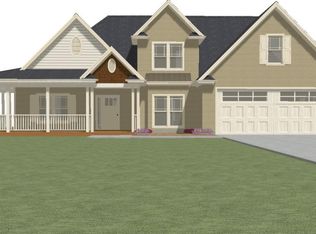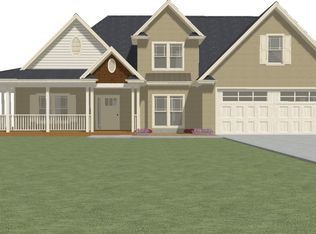Closed
$850,000
459 Riverbend Rd, Dawsonville, GA 30534
4beds
2,443sqft
Single Family Residence, Residential
Built in 1995
5 Acres Lot
$848,700 Zestimate®
$348/sqft
$2,637 Estimated rent
Home value
$848,700
$721,000 - $1.00M
$2,637/mo
Zestimate® history
Loading...
Owner options
Explore your selling options
What's special
BACK ON MARKET - NO FAULT OF SELLERS! Make your appointment to see this Beautiful 3 Bedroom 2 Bath Home on 5 Private acres in a very well established neighborhood with NO HOA * Amazing LOCATION! Just off of GA 400 & within 20 minutes of Dahlonega, Cumming, or Gainesville, and at the gateway to the North Georgia Mountains * Medical Facilities, Shopping, Restaurants, & Schools within 5 miles * Inviting Front Patio with sitting area & Double Doors Entering the main area* Bright & Open Floor plan * Custom Beams & Louvered Skylights pour sunshine into the main living room area (remote operated) * Cozy Stacked Stone Fireplace with Gas Logs * Double Pane windows with Solar Shades * Peace & Serinity in the attached Sunroom overlooking a spacious private back yard * Kitchen features new KitchenAid appliances (2 yrs old) with Double Oven * Solid Surface Counter Tops * Breakfast Bar * Custom Built Cabinets * Double Under Mounted Sink * Large Walk In Pantry * Laundry Room located on Main with Half Bath * 20x20 Garage with plenty of extra parking area in driveway * RV parking space with RV Hook Up by Garage * Main Floor has 2 Nice Size Bedrooms * Shared Full Bath with Tub/Shower combo * Master on Main with Dual Closets * Ensuite bath, Large shower w/ Rain Heads & Double Vanity with Lighted Mirror * Open Basement Finished with area for Kitchenette, Closet Storage, & 3rd Full Bathroom *Separate Entry to Basement w/ Patio area makes easy ADA unit or rental income * Additional Separate Octagon Outbuilding available to finish as ADU, home office, gym, studio, or storage(has power and stubbed for water) * Approx 2500 SF Living Space * Like NEW Home! Feel like you are living in the country, with all the amenities you need just right next door! Lake Lanier, The Appalachian Trail, Amicalola Falls and much more within a short drive * 1 Hour outside of the Atlanta * NO HOA on 5 wooded acres! Mature landscaping & ultimate privacy! Come take a look!
Zillow last checked: 8 hours ago
Listing updated: October 20, 2025 at 01:28pm
Listing Provided by:
JODY S PELFREY,
WG Stephens & Assoc, Inc.,
Jordan S Petranck,
WG Stephens & Assoc, Inc.
Bought with:
BARRY SLATON, 291658
Keller Williams Realty Community Partners
Source: FMLS GA,MLS#: 7595971
Facts & features
Interior
Bedrooms & bathrooms
- Bedrooms: 4
- Bathrooms: 4
- Full bathrooms: 3
- 1/2 bathrooms: 1
- Main level bathrooms: 2
- Main level bedrooms: 3
Primary bedroom
- Features: In-Law Floorplan, Master on Main
- Level: In-Law Floorplan, Master on Main
Bedroom
- Features: In-Law Floorplan, Master on Main
Primary bathroom
- Features: Double Vanity, Other, Shower Only
Dining room
- Features: Butlers Pantry, Open Concept
Kitchen
- Features: Breakfast Bar, Country Kitchen, Kitchen Island, Pantry, Solid Surface Counters, Cabinets White, Eat-in Kitchen, Pantry Walk-In, View to Family Room
Heating
- Propane, Central
Cooling
- Electric, Ceiling Fan(s), Central Air
Appliances
- Included: Gas Water Heater, Dishwasher, Microwave, Electric Cooktop, Electric Oven, Range Hood
- Laundry: Laundry Room, Main Level, Sink
Features
- Double Vanity, Beamed Ceilings, High Ceilings 10 ft Main, High Speed Internet, His and Hers Closets, Recessed Lighting
- Flooring: Carpet, Laminate, Tile
- Windows: Double Pane Windows, Skylight(s), Solar Screens
- Basement: Finished Bath,Interior Entry,Exterior Entry,Finished,Partial,Walk-Out Access
- Attic: Pull Down Stairs
- Number of fireplaces: 1
- Fireplace features: Family Room, Living Room, Factory Built, Gas Starter, Gas Log, Glass Doors
- Common walls with other units/homes: No Common Walls
Interior area
- Total structure area: 2,443
- Total interior livable area: 2,443 sqft
- Finished area above ground: 1,768
Property
Parking
- Total spaces: 4
- Parking features: Attached, Garage Door Opener, Garage, Kitchen Level, Driveway, Paved, RV Access/Parking
- Attached garage spaces: 2
- Has uncovered spaces: Yes
Accessibility
- Accessibility features: None
Features
- Levels: Two
- Stories: 2
- Patio & porch: Screened, Patio, Covered, Front Porch
- Exterior features: Private Yard, Storage
- Pool features: None
- Spa features: None
- Fencing: Wood,Partial
- Has view: Yes
- View description: Rural, Trees/Woods
- Waterfront features: None
- Body of water: None
Lot
- Size: 5 Acres
- Features: Private, Other, Back Yard, Landscaped, Wooded, Front Yard
Details
- Additional structures: Outbuilding, Workshop
- Parcel number: 111 092
- Other equipment: None
- Horse amenities: None
Construction
Type & style
- Home type: SingleFamily
- Architectural style: Craftsman,Ranch,Traditional
- Property subtype: Single Family Residence, Residential
Materials
- Brick, Brick 4 Sides, Spray Foam Insulation
- Foundation: Brick/Mortar, Concrete Perimeter
- Roof: Shingle
Condition
- Resale
- New construction: No
- Year built: 1995
Utilities & green energy
- Electric: 220 Volts
- Sewer: Septic Tank
- Water: Well
- Utilities for property: Electricity Available, Phone Available
Green energy
- Energy efficient items: None
- Energy generation: None
Community & neighborhood
Security
- Security features: Carbon Monoxide Detector(s), Smoke Detector(s), Secured Garage/Parking
Community
- Community features: Near Schools, Near Shopping
Location
- Region: Dawsonville
- Subdivision: Dawson Cove - No Hoa
Other
Other facts
- Ownership: Fee Simple
- Road surface type: Asphalt, Paved
Price history
| Date | Event | Price |
|---|---|---|
| 10/8/2025 | Sold | $850,000-5.5%$348/sqft |
Source: | ||
| 6/25/2025 | Listed for sale | $899,777$368/sqft |
Source: | ||
| 6/25/2025 | Pending sale | $899,777$368/sqft |
Source: | ||
| 6/11/2025 | Listed for sale | $899,777+259.9%$368/sqft |
Source: | ||
| 6/5/2013 | Sold | $250,000$102/sqft |
Source: Public Record Report a problem | ||
Public tax history
| Year | Property taxes | Tax assessment |
|---|---|---|
| 2024 | $1,325 +145.6% | $187,680 +35.3% |
| 2023 | $539 -52.6% | $138,760 -12.9% |
| 2022 | $1,138 +27.7% | $159,320 +9.4% |
Find assessor info on the county website
Neighborhood: 30534
Nearby schools
GreatSchools rating
- 5/10Kilough Elementary SchoolGrades: PK-5Distance: 2.3 mi
- 8/10New Dawson County Middle SchoolGrades: 8-9Distance: 5.4 mi
- 9/10Dawson County High SchoolGrades: 10-12Distance: 4.8 mi
Schools provided by the listing agent
- Elementary: Kilough
- Middle: Dawson County
- High: Dawson County
Source: FMLS GA. This data may not be complete. We recommend contacting the local school district to confirm school assignments for this home.
Get a cash offer in 3 minutes
Find out how much your home could sell for in as little as 3 minutes with a no-obligation cash offer.
Estimated market value
$848,700
Get a cash offer in 3 minutes
Find out how much your home could sell for in as little as 3 minutes with a no-obligation cash offer.
Estimated market value
$848,700


