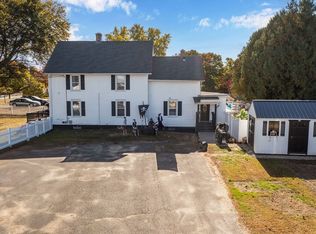Constructed across from the Connecticut River around 1960, this quaint & authentic 2 bedroom, 1 full bath ranch has served through many decades as a wonderful vessel for living. It holds the incredible potential & charm for it to carry on as a delightful home for years to come! Before opening the door, take a look beyond the expansive front yard & you'll see the River Road Trail. Running alongside the water for miles, this path is perfect for morning workouts & evening strolls. Once entering the home you'll find the living & dining areas featuring hardwood floors & a cozy, wood-burning fireplace. Walk through to the kitchen area & open the sliding glass door to a lovely deck & huge, fenced-in backyard, waiting to be transformed into your own slice of heaven! The finished basement is a great space for entertaining. Home features a brand new roof and newer electrical, bring your cosmetic touches and make this home yours! FLOOD INSURANCE NOT REQUIRED.
This property is off market, which means it's not currently listed for sale or rent on Zillow. This may be different from what's available on other websites or public sources.

