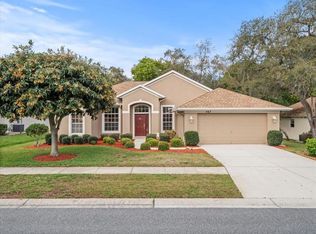ONE OF A KIND BLUEBIRD model in the Wellington, a 55+ community. This home has great curb appeal, fully protected with roll down hurricane shutters, fully guttered, curbed flower beds located on a quiet street. Upon entering you are immediately struck by the open and spacious floor plan. To the left is your formal space with ample room for formal living and dining furniture with custom drapes, chandelier and a light wood laminate floor. The flooring is extended into the informal living space with it's enlarged great room, custom fan and drapes, breakfast bar, kitchen and breakfast nook overlooking the sliders out to your lanai. The kitchen has Corian counter tops, matching S/S appliances, 42' solid wood cabinets with crown molding, pantry and the breakfast nook with lots of natural light shining in. The expanded lanai has a 20' tile floor, fully enclosed with acrylic windows, sun shades, overlooking a peaceful park like setting in your back yard. Master bedroom is spacious with an updated ceiling fan and light, custom drapes and fresh carpeting. The master bath has a double solid wood vanity with faux marble top, waterproof Vinal flooring, walk in shower and two huge walk in closets with custom shelving. This home has a programable thermostat and an alarm system. Guest bedroom has the same light wood laminate flooring and guest bath with solid wood vanity and faux marble counter top. The laundry room whirlpool duet front loading washer & dryer with optional counter top, a laundry sink in a solid wood cabinet and 42' wood cabinets for extra storage. A two car garage with side door, pull down stairs and some built in storage cabinets complete this offering. This home is move in ready so don't delay. Come and see.
This property is off market, which means it's not currently listed for sale or rent on Zillow. This may be different from what's available on other websites or public sources.
