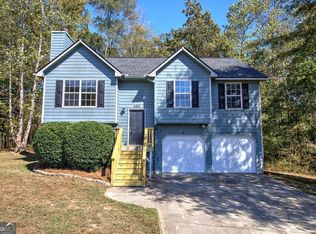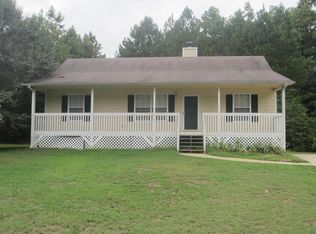Closed
$252,500
459 Pleasant Way, Temple, GA 30179
4beds
2,207sqft
Single Family Residence
Built in 2002
0.46 Acres Lot
$254,200 Zestimate®
$114/sqft
$2,048 Estimated rent
Home value
$254,200
$229,000 - $282,000
$2,048/mo
Zestimate® history
Loading...
Owner options
Explore your selling options
What's special
Spacious 4-bedroom, 3-bath split-level home with a fully equipped en suite downstairs, featuring tile floors and a standalone shower. Tile flooring on the stairs leads to the main level, where you'll find hardwood floors throughout. The living room boasts a cozy fireplace, and a second primary suite with a walk-in closet is conveniently located on the main floor. The kitchen includes stainless steel appliances, white cabinets, and stone countertops, with a breakfast area nearby. Adjacent to the kitchen, there are two guest bedrooms with carpet and a full bathroom between them. A laundry closet completes this functional layout.
Zillow last checked: 8 hours ago
Listing updated: August 26, 2025 at 01:53pm
Listed by:
Robert E Salmons Jr. 888-216-6364,
Entera Realty
Bought with:
Nidia M Guzman, 296612
Virtual Properties Realty.com
Source: GAMLS,MLS#: 10440787
Facts & features
Interior
Bedrooms & bathrooms
- Bedrooms: 4
- Bathrooms: 3
- Full bathrooms: 3
Heating
- Heat Pump
Cooling
- Central Air
Appliances
- Included: Dishwasher, Refrigerator, Microwave, Oven/Range (Combo)
- Laundry: In Kitchen
Features
- Split Foyer, In-Law Floorplan, Tile Bath, Walk-In Closet(s)
- Flooring: Carpet, Hardwood, Tile
- Basement: Finished,Partial
- Number of fireplaces: 1
- Fireplace features: Living Room
- Common walls with other units/homes: No Common Walls
Interior area
- Total structure area: 2,207
- Total interior livable area: 2,207 sqft
- Finished area above ground: 1,149
- Finished area below ground: 1,058
Property
Parking
- Total spaces: 2
- Parking features: Attached, Garage
- Has attached garage: Yes
Features
- Levels: Multi/Split
- Fencing: Back Yard
Lot
- Size: 0.46 Acres
- Features: Level
Details
- Parcel number: 52403
Construction
Type & style
- Home type: SingleFamily
- Architectural style: A-Frame
- Property subtype: Single Family Residence
Materials
- Wood Siding
- Roof: Composition
Condition
- Resale
- New construction: No
- Year built: 2002
Utilities & green energy
- Sewer: Septic Tank
- Water: Public
- Utilities for property: Electricity Available, Water Available
Community & neighborhood
Community
- Community features: None
Location
- Region: Temple
- Subdivision: The Deering
Other
Other facts
- Listing agreement: Exclusive Right To Sell
- Listing terms: Cash,Conventional,FHA,VA Loan
Price history
| Date | Event | Price |
|---|---|---|
| 7/24/2025 | Sold | $252,500+2%$114/sqft |
Source: | ||
| 4/30/2025 | Pending sale | $247,500$112/sqft |
Source: | ||
| 4/23/2025 | Price change | $247,500-4.8%$112/sqft |
Source: | ||
| 3/20/2025 | Listed for sale | $260,000$118/sqft |
Source: | ||
| 3/13/2025 | Pending sale | $260,000$118/sqft |
Source: | ||
Public tax history
| Year | Property taxes | Tax assessment |
|---|---|---|
| 2025 | $2,363 -3.7% | $94,988 -1.7% |
| 2024 | $2,453 -3.2% | $96,608 -0.6% |
| 2023 | $2,535 +15.2% | $97,236 +28.4% |
Find assessor info on the county website
Neighborhood: 30179
Nearby schools
GreatSchools rating
- 6/10Union Elementary SchoolGrades: PK-5Distance: 1.2 mi
- 5/10Carl Scoggins Sr. Middle SchoolGrades: 6-8Distance: 1.9 mi
- 5/10South Paulding High SchoolGrades: 9-12Distance: 8.7 mi
Schools provided by the listing agent
- Elementary: Union
- Middle: Scoggins
- High: South Paulding
Source: GAMLS. This data may not be complete. We recommend contacting the local school district to confirm school assignments for this home.
Get a cash offer in 3 minutes
Find out how much your home could sell for in as little as 3 minutes with a no-obligation cash offer.
Estimated market value
$254,200
Get a cash offer in 3 minutes
Find out how much your home could sell for in as little as 3 minutes with a no-obligation cash offer.
Estimated market value
$254,200

