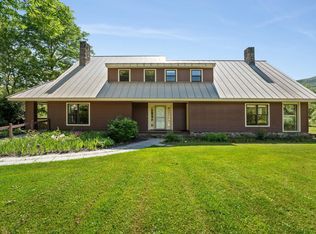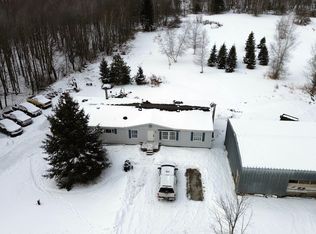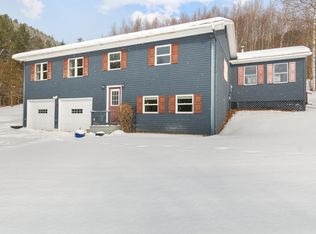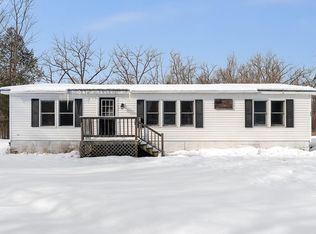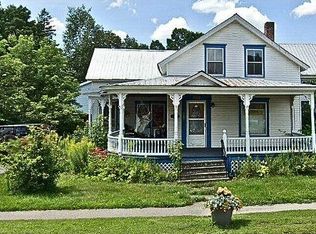Blank canvas, waiting for your personal touch! This home’s interior has already been taken down to the studs—no demo needed, you can start fresh and bring your vision to life. Some building materials are already included to help you get started. Located on Pleasant Valley Road, this hillside home offers sweeping Green Mountain views on 8.86 acres. 3 bedrooms and 2 bathrooms, an open kitchen and living area, and a two-car garage with an attached lower-level bonus space. Soak in the scenery through the large windows or from the expansive deck, evoking the feel of a mountain-top chalet—perfect for sunrises and sunsets alike. Storage shed, and a gravel driveway with plenty of space for recreational vehicles. Beyond the lawn, the land unfolds into wooded trails and sugar maples that could be perfect for maple sugaring. Set in the quaint town of Underhill, this location is ideal for year-round recreation, hiking, biking, cross-country skiing, and sledding. Minutes away from several ski resorts and Burlington. This is your chance to make your mark on what could be a beautiful retreat! See attached list of items/materials that convey with the property.
Active
Listed by:
The Gardner Group,
RE/MAX North Professionals 802-655-3333
Price cut: $30.1K (2/10)
$319,900
459 Pleasant Valley Road, Underhill, VT 05489
3beds
--sqft
Est.:
Single Family Residence
Built in 1974
8.86 Acres Lot
$333,800 Zestimate®
$--/sqft
$-- HOA
What's special
Two-car garageMountain-top chaletExpansive deckSweeping green mountain viewsLower-level bonus spaceSugar maplesGravel driveway
- 173 days |
- 5,594 |
- 158 |
Zillow last checked: 8 hours ago
Listing updated: February 10, 2026 at 06:27am
Listed by:
The Gardner Group,
RE/MAX North Professionals 802-655-3333
Source: PrimeMLS,MLS#: 5058186
Tour with a local agent
Facts & features
Interior
Bedrooms & bathrooms
- Bedrooms: 3
- Bathrooms: 2
- Full bathrooms: 2
Heating
- Propane, Hot Air
Cooling
- None
Appliances
- Included: Dishwasher, Microwave, Electric Range, Refrigerator, Electric Water Heater, Owned Water Heater, Tank Water Heater
Features
- Dining Area, Natural Light
- Flooring: Other
- Basement: Concrete Floor,Daylight,Full,Unfinished,Walkout,Interior Access,Walk-Out Access
Interior area
- Total structure area: 2,304
- Finished area above ground: 0
- Finished area below ground: 0
Video & virtual tour
Property
Parking
- Total spaces: 2
- Parking features: Gravel, Direct Entry, Driveway, Garage, Off Street, On Site, Unpaved, Attached
- Garage spaces: 2
- Has uncovered spaces: Yes
Features
- Levels: Two,Walkout Lower Level
- Stories: 2
- Patio & porch: Porch
- Exterior features: Shed
- Has view: Yes
- View description: Mountain(s)
- Frontage length: Road frontage: 372
Lot
- Size: 8.86 Acres
- Features: Sloped, Wooded, Near Skiing, Rural
Details
- Parcel number: 66020910712
- Zoning description: Soil & Water Conservation
Construction
Type & style
- Home type: SingleFamily
- Architectural style: Chalet
- Property subtype: Single Family Residence
Materials
- Wood Frame, Other Exterior
- Foundation: Concrete
- Roof: Other
Condition
- New construction: No
- Year built: 1974
Utilities & green energy
- Electric: Circuit Breakers
- Sewer: 1000 Gallon, Concrete, Septic Tank
- Utilities for property: Phone, Cable
Community & HOA
Location
- Region: Jericho
Financial & listing details
- Tax assessed value: $331,100
- Annual tax amount: $6,832
- Date on market: 8/25/2025
- Road surface type: Paved
Estimated market value
$333,800
$317,000 - $350,000
$3,306/mo
Price history
Price history
| Date | Event | Price |
|---|---|---|
| 2/10/2026 | Price change | $319,900-8.6% |
Source: | ||
| 1/5/2026 | Price change | $350,000-8.1% |
Source: | ||
| 10/9/2025 | Price change | $380,900-2.3% |
Source: | ||
| 8/25/2025 | Listed for sale | $389,900+4% |
Source: | ||
| 12/2/2022 | Sold | $375,000-5.1% |
Source: | ||
Public tax history
Public tax history
| Year | Property taxes | Tax assessment |
|---|---|---|
| 2024 | -- | $331,100 |
| 2023 | -- | $331,100 |
| 2022 | -- | $331,100 +24.4% |
Find assessor info on the county website
BuyAbility℠ payment
Est. payment
$2,018/mo
Principal & interest
$1538
Property taxes
$368
Home insurance
$112
Climate risks
Neighborhood: 05489
Nearby schools
GreatSchools rating
- 4/10Underhill Central SchoolGrades: PK-4Distance: 3.7 mi
- 7/10Browns River Middle Usd #17Grades: 5-8Distance: 4.8 mi
- 10/10Mt. Mansfield Usd #17Grades: 9-12Distance: 7 mi
Schools provided by the listing agent
- Elementary: Underhill Central School
- Middle: Browns River Middle USD #17
- High: Mt. Mansfield USD #17
- District: Mount Mansfield USD 17
Source: PrimeMLS. This data may not be complete. We recommend contacting the local school district to confirm school assignments for this home.
- Loading
- Loading
