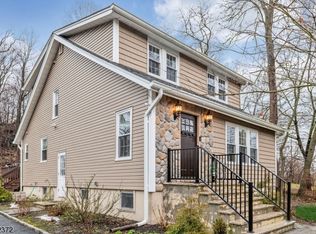Private Retreat with In-Ground Pool! This impeccably maintained home with 3 BR, 1 BA boasts fine details and exquisite accents throughout. Features include beautiful EIK, abundance of natural light, walls of glass, versatile open floor plan, cathedral ceilings, gleaming hwflrs, wrap around deck overlooking pool and picturesque yard. This unique home also features an elegant LR with French Doors, spiral staircase to finished walk out LL with glass sliders, nearly an acre of peaceful and serene, manicured grounds with tiered gardens and enchanting walkways. Perfectly designed for entertaining inside and out. Your search is over, paradise has arrived! No flood, minutes to downtown, shopping, parks and close to Rt. 46, 80 and 287.
This property is off market, which means it's not currently listed for sale or rent on Zillow. This may be different from what's available on other websites or public sources.
