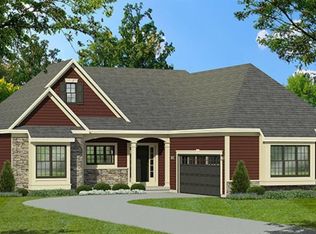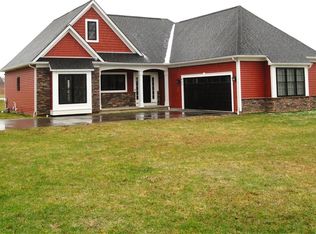Closed
$390,000
459 Pardee Rd, Rochester, NY 14609
3beds
1,636sqft
Single Family Residence
Built in 2021
0.63 Acres Lot
$427,400 Zestimate®
$238/sqft
$2,590 Estimated rent
Home value
$427,400
$406,000 - $453,000
$2,590/mo
Zestimate® history
Loading...
Owner options
Explore your selling options
What's special
Incredibly rare Custom Built (2021) ranch home in Irondequoit sits at the end of a low-traffic cul-de-sac and features 3 bedrooms, 2 bathrooms, 1,636 square feet and modern upgrades to love. Just 2 miles away from Irondequoit Bay and close to Lake Ontario, enjoy open first floor living w/ 9 foot ceilings and a sprawling kitchen offering gorgeous quartz counters, a large island w/ breakfast bar, stainless steel appliances, custom cabinetry, gas oven w/ range and a walk-in pantry. The kitchen, living room and dining area are open to each other and flow together w/ luxury vinyl flooring throughout. The exceptional main bedroom suite offers a large walk-in closet, stylish bathroom w/ double sink vanity & frameless glass shower w/ easy entrance & a show-stopping jade-colored shower backsplash. The living room has tray ceilings, a modern gas fireplace & scenic views while the dining room has a sliding glass door leading to the covered back deck. First floor laundry room & mud room w/ door to the 2-car attached garage. 3 first floor bedrooms. Full basement w/ 9 ft ceilings & egress windows adds 1,000+ sq ft for activities or to be finished. Delayed negotiations start 5/2/24 at 3pm.
Zillow last checked: 8 hours ago
Listing updated: July 06, 2024 at 08:36am
Listed by:
Paul Banach 585-269-4230,
eXp Realty, LLC
Bought with:
Derek Heerkens, 10401261047
RE/MAX Plus
Source: NYSAMLSs,MLS#: R1533653 Originating MLS: Rochester
Originating MLS: Rochester
Facts & features
Interior
Bedrooms & bathrooms
- Bedrooms: 3
- Bathrooms: 2
- Full bathrooms: 2
- Main level bathrooms: 2
- Main level bedrooms: 3
Heating
- Gas, Forced Air
Cooling
- Central Air
Appliances
- Included: Dryer, Dishwasher, Gas Oven, Gas Range, Gas Water Heater, Refrigerator, Washer
- Laundry: Main Level
Features
- Breakfast Bar, Ceiling Fan(s), Separate/Formal Dining Room, Eat-in Kitchen, Separate/Formal Living Room, Other, Quartz Counters, See Remarks, Sliding Glass Door(s), Walk-In Pantry, Window Treatments, Bedroom on Main Level, Main Level Primary, Primary Suite
- Flooring: Luxury Vinyl, Tile, Varies
- Doors: Sliding Doors
- Windows: Drapes, Thermal Windows
- Basement: Egress Windows,Full,Sump Pump
- Number of fireplaces: 1
Interior area
- Total structure area: 1,636
- Total interior livable area: 1,636 sqft
Property
Parking
- Total spaces: 2
- Parking features: Attached, Garage, Driveway, Garage Door Opener
- Attached garage spaces: 2
Accessibility
- Accessibility features: Accessible Bedroom, No Stairs
Features
- Levels: One
- Stories: 1
- Patio & porch: Deck, Open, Porch
- Exterior features: Blacktop Driveway, Deck, Private Yard, See Remarks
Lot
- Size: 0.63 Acres
- Dimensions: 15 x 400
- Features: Cul-De-Sac, Near Public Transit, Residential Lot
Details
- Parcel number: 2634000921500003009220
- Special conditions: Standard
Construction
Type & style
- Home type: SingleFamily
- Architectural style: Ranch
- Property subtype: Single Family Residence
Materials
- Vinyl Siding, Copper Plumbing, PEX Plumbing
- Foundation: Poured
- Roof: Asphalt,Shingle
Condition
- Resale
- Year built: 2021
Utilities & green energy
- Electric: Circuit Breakers
- Sewer: Connected
- Water: Connected, Public
- Utilities for property: Cable Available, High Speed Internet Available, Sewer Connected, Water Connected
Green energy
- Energy efficient items: Appliances, HVAC, Windows
Community & neighborhood
Location
- Region: Rochester
- Subdivision: Pardee Sub
Other
Other facts
- Listing terms: Cash,Conventional,FHA,VA Loan
Price history
| Date | Event | Price |
|---|---|---|
| 7/1/2024 | Sold | $390,000+1.3%$238/sqft |
Source: | ||
| 5/4/2024 | Pending sale | $385,000$235/sqft |
Source: | ||
| 4/24/2024 | Listed for sale | $385,000+27.4%$235/sqft |
Source: | ||
| 10/13/2021 | Sold | $302,300$185/sqft |
Source: Public Record Report a problem | ||
Public tax history
| Year | Property taxes | Tax assessment |
|---|---|---|
| 2024 | -- | $323,000 |
| 2023 | -- | $323,000 +40.9% |
| 2022 | -- | $229,300 +1173.9% |
Find assessor info on the county website
Neighborhood: 14609
Nearby schools
GreatSchools rating
- 4/10Laurelton Pardee Intermediate SchoolGrades: 3-5Distance: 0.1 mi
- 5/10East Irondequoit Middle SchoolGrades: 6-8Distance: 0.4 mi
- 6/10Eastridge Senior High SchoolGrades: 9-12Distance: 1.3 mi
Schools provided by the listing agent
- District: East Irondequoit
Source: NYSAMLSs. This data may not be complete. We recommend contacting the local school district to confirm school assignments for this home.

