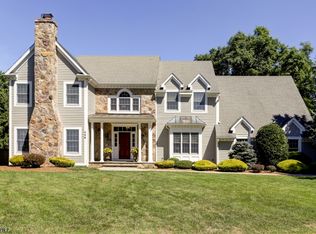This spectacular Barrister built center hall colonial is sequestered on approx. .60 acres of professionally landscaped property. This lovely home sits majestically at the end of a quiet cul-de-sac. The first floor features a 2 story center entry hall, a formal dining room with wood box wainscoting & a beautiful stone wood burning fpl. You will also find a newly renovated kitchen, a great groom with 12 ft. coffered ceiling including a 2nd stone gas starter fpl, a first floor spacious guest bedroom en-suite, & a powder room. The second floor doesn't disappoint with 5 bedrooms, 3 full baths & laundry center. The basement features 1,150 sq. ft. of living area with a full bath plus 1,200+ sq. ft. additional unfinished expansion area. The fenced in backyard contains a renovated Anthony Gunite pool and spa.
This property is off market, which means it's not currently listed for sale or rent on Zillow. This may be different from what's available on other websites or public sources.
