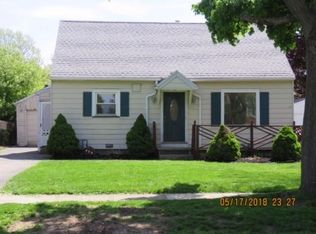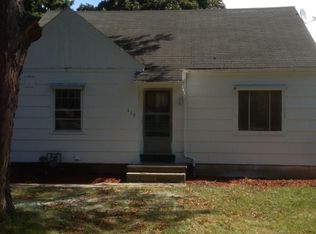Closed
$181,000
459 Newbury St, Rochester, NY 14615
3beds
966sqft
Single Family Residence
Built in 1957
5,998.21 Square Feet Lot
$195,400 Zestimate®
$187/sqft
$1,953 Estimated rent
Maximize your home sale
Get more eyes on your listing so you can sell faster and for more.
Home value
$195,400
$186,000 - $205,000
$1,953/mo
Zestimate® history
Loading...
Owner options
Explore your selling options
What's special
Charming City Neighborhood of ranch style homes. This big little house is just shy of 1000 sqft of living space on the main floor with an additional finished space on the lower lever which includes a family/recreation area, dry bar, full bath, laundry room, and loads of storage! The 1st floor has hardwood floors throughout the living room, bedrooms and dining room. The home can be 2 or 3 bedrooms depending on your needs. The current homeowner uses the bedroom adjacent to the kitchen as the dining room - your choice! The eat-in kitchen is fully applianced, including a dishwasher. The large 1 car garage with room for lawnmower, snowblower and bikes and has rear access to the fully fenced yard, patio, lush, mature perennial gardens and shed. The house has vinyl siding, updated windows throughout - 2007; forced air gas furnace -2019; central air - 2020 and 40 gal hot water tank - 2019! Delayed negotiations, Monday, 7/24/23 at 12 noon. PLEASE Allow 24 hrs response time.
Zillow last checked: 8 hours ago
Listing updated: October 09, 2023 at 04:14pm
Listed by:
Linda Hillery 585-481-2616,
RE/MAX Plus
Bought with:
Paul J. Manuse, 10401308111
RE/MAX Realty Group
Source: NYSAMLSs,MLS#: R1485405 Originating MLS: Rochester
Originating MLS: Rochester
Facts & features
Interior
Bedrooms & bathrooms
- Bedrooms: 3
- Bathrooms: 2
- Full bathrooms: 2
- Main level bathrooms: 1
- Main level bedrooms: 3
Heating
- Gas, Forced Air
Cooling
- Central Air
Appliances
- Included: Dryer, Dishwasher, Exhaust Fan, Electric Oven, Electric Range, Gas Water Heater, Refrigerator, Range Hood, Washer
- Laundry: In Basement
Features
- Cedar Closet(s), Ceiling Fan(s), Separate/Formal Dining Room, Entrance Foyer, Eat-in Kitchen, Separate/Formal Living Room, Window Treatments, Bedroom on Main Level, Main Level Primary, Programmable Thermostat
- Flooring: Hardwood, Laminate, Varies
- Windows: Drapes, Thermal Windows
- Basement: Full,Finished
- Has fireplace: No
Interior area
- Total structure area: 966
- Total interior livable area: 966 sqft
Property
Parking
- Total spaces: 1
- Parking features: Attached, Electricity, Garage
- Attached garage spaces: 1
Accessibility
- Accessibility features: Accessible Bedroom
Features
- Levels: One
- Stories: 1
- Patio & porch: Patio
- Exterior features: Blacktop Driveway, Fully Fenced, Patio
- Fencing: Full
Lot
- Size: 5,998 sqft
- Dimensions: 60 x 100
- Features: Near Public Transit, Rectangular, Rectangular Lot, Residential Lot
Details
- Additional structures: Shed(s), Storage
- Parcel number: 26140009047000020590000000
- Special conditions: Standard
Construction
Type & style
- Home type: SingleFamily
- Architectural style: Ranch
- Property subtype: Single Family Residence
Materials
- Vinyl Siding, Copper Plumbing
- Foundation: Block
- Roof: Asphalt,Shingle
Condition
- Resale
- Year built: 1957
Utilities & green energy
- Electric: Circuit Breakers
- Sewer: Connected
- Water: Connected, Public
- Utilities for property: Cable Available, Sewer Connected, Water Connected
Community & neighborhood
Location
- Region: Rochester
- Subdivision: Dun Rite Homes Subn
Other
Other facts
- Listing terms: Cash,Conventional,FHA,VA Loan
Price history
| Date | Event | Price |
|---|---|---|
| 9/11/2023 | Sold | $181,000+29.4%$187/sqft |
Source: | ||
| 8/1/2023 | Pending sale | $139,900$145/sqft |
Source: | ||
| 7/26/2023 | Contingent | $139,900$145/sqft |
Source: | ||
| 7/20/2023 | Listed for sale | $139,900+107.3%$145/sqft |
Source: | ||
| 7/19/2006 | Sold | $67,500$70/sqft |
Source: Public Record Report a problem | ||
Public tax history
| Year | Property taxes | Tax assessment |
|---|---|---|
| 2024 | -- | $146,200 +97.3% |
| 2023 | -- | $74,100 |
| 2022 | -- | $74,100 |
Find assessor info on the county website
Neighborhood: Maplewood
Nearby schools
GreatSchools rating
- 1/10School 7 Virgil GrissomGrades: PK-6Distance: 0.9 mi
- 3/10Joseph C Wilson Foundation AcademyGrades: K-8Distance: 3.3 mi
- 6/10Rochester Early College International High SchoolGrades: 9-12Distance: 3.3 mi
Schools provided by the listing agent
- District: Rochester
Source: NYSAMLSs. This data may not be complete. We recommend contacting the local school district to confirm school assignments for this home.

