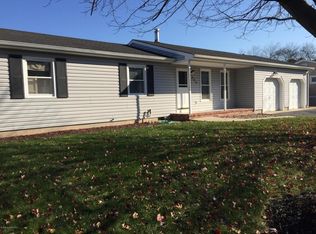This large ranch home offers a newer eat in kitchen that is open to the living room. Down the hall you have three great sized bedrooms and bathroom. This home is perfect for entertaining with its large den that leads to the backyard. The backyard has grass and a paved area for BBQ's. It also has a second driveway because the property connects to the street behind the home, Rhode Island Ave. Walking distance to Herbersville Park. Leased Solar Panels.
This property is off market, which means it's not currently listed for sale or rent on Zillow. This may be different from what's available on other websites or public sources.

