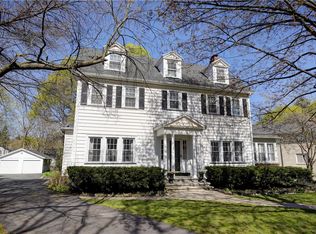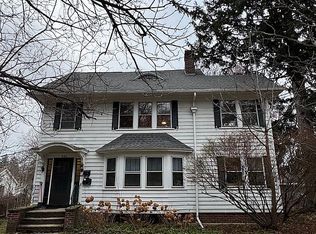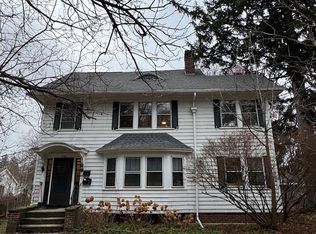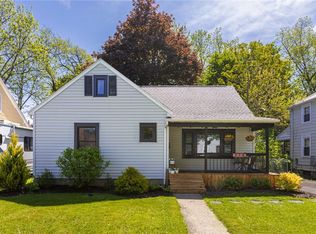Closed
$432,000
459 N Winton Rd, Rochester, NY 14610
5beds
3,123sqft
Duplex, Multi Family
Built in 1925
-- sqft lot
$447,900 Zestimate®
$138/sqft
$1,904 Estimated rent
Maximize your home sale
Get more eyes on your listing so you can sell faster and for more.
Home value
$447,900
$412,000 - $484,000
$1,904/mo
Zestimate® history
Loading...
Owner options
Explore your selling options
What's special
Owner occupants or investors must see this 3123 sq. ft. 2 family home on the border of North Winton Village & Browncroft neighborhoods with a large .42 acre lot and 4 car garage. Two large apartments with hardwood floors and tons of character. The 1st flr apartment has 3 bedrooms, 1 1/2 baths, living, dining, office, and kitchen. The 2nd flr apartment has 2 bedrooms, 1 bath, living, dining, office, and kitchen. This property is being sold vacant. Recent rents were $1,800 down and $1,600 up but could be higher. Separate electric, gas, heating units, A/C, water heaters, and laundry facilities. One furnace was replaced in 2017. Furnaces and A/C units serviced in 2024. The driveway side roof, decking, gutters, & fascia boards were replaced Sept. 2023. All appliances remain and transfer As Is. The right two bays of the garage are insulated, heated, and have new garage doors. The left side garage is a 2 car tandem with additional storage space. Fenced back yard. Full basement and attic. Seller will provide current C of O which expires 10/2025. Walk to shops and restaurants. Easy access to expressways and downtown Rochester. Quick close is possible. Delayed negotiation until Tuesday, February 11th at noon.
Zillow last checked: 8 hours ago
Listing updated: March 09, 2025 at 01:18pm
Listed by:
Kristi Hoff 585-362-8505,
Keller Williams Realty Greater Rochester
Bought with:
Jason M Ruffino, 10401231237
RE/MAX Plus
Source: NYSAMLSs,MLS#: R1587133 Originating MLS: Rochester
Originating MLS: Rochester
Facts & features
Interior
Bedrooms & bathrooms
- Bedrooms: 5
- Bathrooms: 3
- Full bathrooms: 2
- 1/2 bathrooms: 1
Heating
- Gas, Forced Air
Cooling
- Central Air
Appliances
- Included: Gas Water Heater
Features
- Window Treatments
- Flooring: Ceramic Tile, Hardwood, Laminate, Varies
- Windows: Drapes
- Basement: Full
- Number of fireplaces: 2
Interior area
- Total structure area: 3,123
- Total interior livable area: 3,123 sqft
Property
Parking
- Total spaces: 3
- Parking features: Garage, Paved, Two or More Spaces, Garage Door Opener
- Garage spaces: 3
Features
- Levels: Two
- Stories: 2
- Exterior features: Fence
- Fencing: Partial
Lot
- Size: 0.42 Acres
- Dimensions: 70 x 263
- Features: Near Public Transit, Rectangular, Rectangular Lot
Details
- Parcel number: 26140012233000020320000000
- Zoning description: Residential 2 Unit
- Special conditions: Standard
Construction
Type & style
- Home type: MultiFamily
- Architectural style: Duplex
- Property subtype: Duplex, Multi Family
Materials
- Other, Stucco, Copper Plumbing
- Foundation: Block
- Roof: Asphalt
Condition
- Resale
- Year built: 1925
Utilities & green energy
- Electric: Circuit Breakers
- Sewer: Connected
- Water: Connected, Public
- Utilities for property: Cable Available, Electricity Connected, Sewer Connected, Water Connected
Community & neighborhood
Location
- Region: Rochester
- Subdivision: Town Lt
Other
Other facts
- Listing terms: Cash,Conventional,FHA,VA Loan
Price history
| Date | Event | Price |
|---|---|---|
| 3/7/2025 | Sold | $432,000+15.2%$138/sqft |
Source: | ||
| 2/12/2025 | Pending sale | $375,000$120/sqft |
Source: | ||
| 2/4/2025 | Listed for sale | $375,000+51.2%$120/sqft |
Source: | ||
| 2/7/2024 | Listing removed | -- |
Source: Zillow Rentals Report a problem | ||
| 1/17/2024 | Price change | $1,600-5.9%$1/sqft |
Source: Zillow Rentals Report a problem | ||
Public tax history
| Year | Property taxes | Tax assessment |
|---|---|---|
| 2024 | -- | $437,300 +68.2% |
| 2023 | -- | $260,000 |
| 2022 | -- | $260,000 |
Find assessor info on the county website
Neighborhood: North Winton Village
Nearby schools
GreatSchools rating
- 3/10School 28 Henry HudsonGrades: K-8Distance: 0.2 mi
- 2/10East High SchoolGrades: 9-12Distance: 0.7 mi
- 4/10East Lower SchoolGrades: 6-8Distance: 0.7 mi
Schools provided by the listing agent
- District: Rochester
Source: NYSAMLSs. This data may not be complete. We recommend contacting the local school district to confirm school assignments for this home.



