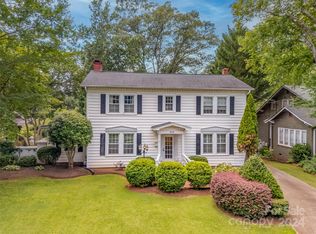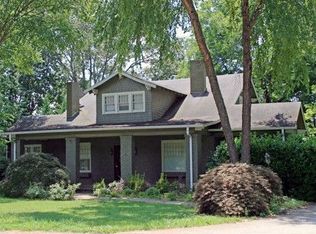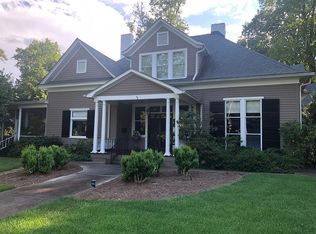Sold for $225,000
$225,000
459 N Washington St, Rutherfordton, NC 28139
3beds
1,138sqft
Single Family Residence, Residential
Built in ----
1.19 Acres Lot
$219,900 Zestimate®
$198/sqft
$1,309 Estimated rent
Home value
$219,900
$209,000 - $231,000
$1,309/mo
Zestimate® history
Loading...
Owner options
Explore your selling options
What's special
Looking for a home with a charming cottage feel in the heart of Downtown Rutherfordton? This lovely 3-bedroom, 1-bath home sits on 1.19 acres with picturesque landscaping, a separate herb garden, fenced backyard, outdoor firepit, and room for an RV—perfect for gardeners, pet lovers, and outdoor enthusiasts alike. Inside, you'll find beautifully maintained original hardwood floors, a dining room, kitchen, and mudroom. A detached two-car garage and tall crawl space provide plenty of storage. Two parcels are included. Plus, if you're thinking of living near family or friends, the home next door at 447 N Washington is also for sale by the same owners!
Zillow last checked: 8 hours ago
Listing updated: November 14, 2025 at 10:55am
Listed by:
Michelle Manion 864-804-7054,
Keller Williams Realty
Bought with:
NON MLS MEMBER
Non MLS
Source: Greater Greenville AOR,MLS#: 1570429
Facts & features
Interior
Bedrooms & bathrooms
- Bedrooms: 3
- Bathrooms: 1
- Full bathrooms: 1
- Main level bathrooms: 1
- Main level bedrooms: 3
Primary bedroom
- Area: 192
- Dimensions: 16 x 12
Bedroom 2
- Area: 182
- Dimensions: 14 x 13
Bedroom 3
- Area: 99
- Dimensions: 11 x 9
Primary bathroom
- Level: Main
Dining room
- Area: 140
- Dimensions: 14 x 10
Kitchen
- Area: 112
- Dimensions: 14 x 8
Living room
- Area: 273
- Dimensions: 21 x 13
Heating
- Electric, Heat Pump
Cooling
- Central Air, Electric
Appliances
- Included: Microwave, Refrigerator, Free-Standing Electric Range, Electric Water Heater
- Laundry: 1st Floor, Walk-in, Electric Dryer Hookup, Washer Hookup
Features
- Flooring: Wood, Vinyl
- Windows: Window Treatments
- Basement: None
- Number of fireplaces: 1
- Fireplace features: Wood Burning
Interior area
- Total structure area: 1,138
- Total interior livable area: 1,138 sqft
Property
Parking
- Total spaces: 2
- Parking features: Detached, Driveway, Gravel, Paved, Concrete
- Garage spaces: 2
- Has uncovered spaces: Yes
Features
- Levels: One
- Stories: 1
- Patio & porch: Front Porch
- Fencing: Fenced
Lot
- Size: 1.19 Acres
- Features: Few Trees, 1 - 2 Acres
- Topography: Level
Details
- Parcel number: 1201236
Construction
Type & style
- Home type: SingleFamily
- Architectural style: Ranch
- Property subtype: Single Family Residence, Residential
Materials
- Vinyl Siding
- Foundation: Crawl Space
- Roof: Composition
Utilities & green energy
- Sewer: Public Sewer
- Water: Public
Community & neighborhood
Security
- Security features: Smoke Detector(s)
Community
- Community features: None
Location
- Region: Rutherfordton
- Subdivision: None
Other
Other facts
- Listing terms: USDA Loan
Price history
| Date | Event | Price |
|---|---|---|
| 11/14/2025 | Sold | $225,000$198/sqft |
Source: | ||
| 10/8/2025 | Pending sale | $225,000$198/sqft |
Source: | ||
| 9/25/2025 | Listed for sale | $225,000-10%$198/sqft |
Source: | ||
| 9/19/2025 | Listing removed | $250,000$220/sqft |
Source: | ||
| 7/15/2025 | Price change | $250,000-5.7%$220/sqft |
Source: | ||
Public tax history
| Year | Property taxes | Tax assessment |
|---|---|---|
| 2024 | $1,438 +21.9% | $154,200 +21.6% |
| 2023 | $1,180 +29.8% | $126,800 +67.1% |
| 2022 | $909 +4.4% | $75,900 |
Find assessor info on the county website
Neighborhood: 28139
Nearby schools
GreatSchools rating
- 4/10Rutherfordton Elementary SchoolGrades: PK-5Distance: 3 mi
- 4/10R-S Middle SchoolGrades: 6-8Distance: 1.2 mi
- 4/10R-S Central High SchoolGrades: 9-12Distance: 1.9 mi
Get pre-qualified for a loan
At Zillow Home Loans, we can pre-qualify you in as little as 5 minutes with no impact to your credit score.An equal housing lender. NMLS #10287.


