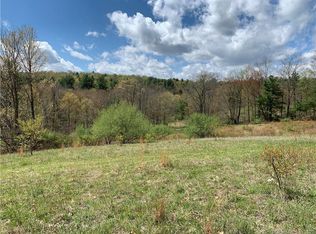Sold for $454,000
$454,000
459 Mountain Road, Somers, CT 06071
3beds
2,233sqft
Single Family Residence
Built in 1968
0.99 Acres Lot
$499,400 Zestimate®
$203/sqft
$2,702 Estimated rent
Home value
$499,400
$474,000 - $524,000
$2,702/mo
Zestimate® history
Loading...
Owner options
Explore your selling options
What's special
***HIGHEST & BEST OFFERS DUE WED. JAN 10th By 8PM PLEASE***GORGEOUS Custom Cape Home with 2,233 SF. Step into a Beautifully Remodeled Kitchen featuring pristine White Cabinets, soft-close hinges, and stylish above and below cabinet lighting, boasts stainless steel appliances, a pantry, and a large breakfast bar that seamlessly opens into a spacious Great room with recessed lighting, beams, built-in cabinets, and a cozy fireplace wonderful to cozy up by on the cold winter nights. The Sliders lead to a New Huge Trex Deck, creating an inviting outdoor escape. Adjacent is a formal dining room with classic details like chair railing, crown molding, and shadow boxes. Gleaming hardwood floors flow throughout the home. A front-to-back living room with a bow window and fireplace offers ample natural light. A screened sunroom invites relaxation. The first floor includes a flexible bedroom/office with built-in's and two fully remodeled baths featuring tiled showers, floors, and granite countertops. Upstairs, the primary bedroom boasts His and Her closets, recessed lighting, and smooth ceilings. The home features solid six-panel doors, new tilt-in windows, and a new Architectural Roof. Nestled on a private acre, this home offers tranquility with a walking path to Hurds Lake and proximity to Worthington Winery, blending convenience with serene surroundings.
Zillow last checked: 8 hours ago
Listing updated: July 09, 2024 at 08:19pm
Listed by:
TEAM GABRIEL AT COLDWELL BANKER REALTY,
Lori Gabriel 860-926-5101,
Coldwell Banker Realty 860-745-3345
Bought with:
Christopher Buendo
BHHS Realty Professionals
Source: Smart MLS,MLS#: 170613938
Facts & features
Interior
Bedrooms & bathrooms
- Bedrooms: 3
- Bathrooms: 2
- Full bathrooms: 2
Primary bedroom
- Features: Hardwood Floor
- Level: Upper
- Area: 138.6 Square Feet
- Dimensions: 9.9 x 14
Bedroom
- Features: Hardwood Floor
- Level: Main
- Area: 116.15 Square Feet
- Dimensions: 10.1 x 11.5
Bedroom
- Features: Hardwood Floor
- Level: Upper
- Area: 260.89 Square Feet
- Dimensions: 19.9 x 13.11
Bathroom
- Features: Remodeled, Granite Counters, Stall Shower, Tile Floor
- Level: Main
- Area: 68.68 Square Feet
- Dimensions: 10.1 x 6.8
Bathroom
- Features: Remodeled, Granite Counters, Tile Floor
- Level: Upper
- Area: 58.14 Square Feet
- Dimensions: 5.1 x 11.4
Dining room
- Features: Hardwood Floor
- Level: Main
- Area: 194.58 Square Feet
- Dimensions: 13.8 x 14.1
Family room
- Features: Remodeled, Beamed Ceilings, Built-in Features, Fireplace, Sliders, Hardwood Floor
- Level: Main
- Area: 285.66 Square Feet
- Dimensions: 20.7 x 13.8
Kitchen
- Features: Remodeled, Breakfast Bar, Combination Liv/Din Rm, Granite Counters, Pantry, Hardwood Floor
- Level: Main
- Area: 131.92 Square Feet
- Dimensions: 13.6 x 9.7
Living room
- Features: Bay/Bow Window, Fireplace
- Level: Main
- Area: 280.28 Square Feet
- Dimensions: 15.4 x 18.2
Other
- Level: Lower
- Area: 306 Square Feet
- Dimensions: 15.3 x 20
Other
- Level: Lower
- Area: 327.24 Square Feet
- Dimensions: 20.2 x 16.2
Sun room
- Features: Hardwood Floor
- Level: Main
- Area: 92.46 Square Feet
- Dimensions: 6.7 x 13.8
Heating
- Forced Air, Oil
Cooling
- Ceiling Fan(s)
Appliances
- Included: Oven/Range, Microwave, Refrigerator, Dishwasher, Disposal, Water Heater
- Laundry: Lower Level
Features
- Windows: Thermopane Windows
- Basement: Full,Partially Finished,Unfinished,Concrete,Hatchway Access,Storage Space
- Attic: Crawl Space
- Number of fireplaces: 2
Interior area
- Total structure area: 2,233
- Total interior livable area: 2,233 sqft
- Finished area above ground: 2,233
Property
Parking
- Total spaces: 4
- Parking features: Attached, Driveway, Off Street, Private, Paved, Asphalt
- Attached garage spaces: 2
- Has uncovered spaces: Yes
Features
- Patio & porch: Deck
- Exterior features: Garden, Rain Gutters, Lighting, Sidewalk, Stone Wall
Lot
- Size: 0.99 Acres
- Features: Open Lot, Few Trees
Details
- Parcel number: 1637045
- Zoning: A-1
Construction
Type & style
- Home type: SingleFamily
- Architectural style: Cape Cod
- Property subtype: Single Family Residence
Materials
- Vinyl Siding
- Foundation: Concrete Perimeter
- Roof: Fiberglass
Condition
- New construction: No
- Year built: 1968
Utilities & green energy
- Sewer: Septic Tank
- Water: Well
Green energy
- Energy efficient items: Thermostat, Ridge Vents, Windows
Community & neighborhood
Location
- Region: Somers
Price history
| Date | Event | Price |
|---|---|---|
| 3/1/2024 | Sold | $454,000+6.8%$203/sqft |
Source: | ||
| 1/26/2024 | Pending sale | $424,900$190/sqft |
Source: | ||
| 1/5/2024 | Listed for sale | $424,900+70%$190/sqft |
Source: | ||
| 11/17/2017 | Sold | $250,000$112/sqft |
Source: | ||
Public tax history
| Year | Property taxes | Tax assessment |
|---|---|---|
| 2025 | $6,849 +4.8% | $226,700 +0.5% |
| 2024 | $6,533 +2.3% | $225,600 |
| 2023 | $6,387 +2.7% | $225,600 |
Find assessor info on the county website
Neighborhood: 06071
Nearby schools
GreatSchools rating
- 5/10Somers Elementary SchoolGrades: PK-5Distance: 4 mi
- 6/10Mabelle B. Avery Middle SchoolGrades: 6-8Distance: 3.9 mi
- 5/10Somers High SchoolGrades: 9-12Distance: 3.9 mi
Schools provided by the listing agent
- Elementary: Somers
- High: Somers
Source: Smart MLS. This data may not be complete. We recommend contacting the local school district to confirm school assignments for this home.
Get pre-qualified for a loan
At Zillow Home Loans, we can pre-qualify you in as little as 5 minutes with no impact to your credit score.An equal housing lender. NMLS #10287.
Sell for more on Zillow
Get a Zillow Showcase℠ listing at no additional cost and you could sell for .
$499,400
2% more+$9,988
With Zillow Showcase(estimated)$509,388
