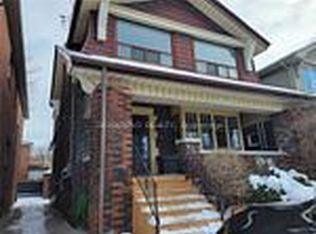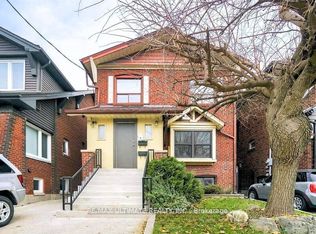Sold for $1,391,459 on 03/06/25
C$1,391,459
459 Milverton Blvd, Toronto, ON M4C 1X4
4beds
1,340sqft
Single Family Residence, Residential
Built in ----
2,400 Square Feet Lot
$-- Zestimate®
C$1,038/sqft
$-- Estimated rent
Home value
Not available
Estimated sales range
Not available
Not available
Loading...
Owner options
Explore your selling options
What's special
Discover a truly exceptional opportunity to reside in Toronto’s highly coveted Danforth Village. Welcome to 459 Milverton Blvd, a meticulously maintained and elegantly appointed property that seamlessly blends classic charm with contemporary luxury. This exquisite home boasts spacious and light-filled living and dining areas, perfectly designed for both relaxation and entertainment. The sleek, modern kitchen features top-of-the-line appliances, custom cabinetry, and premium finishes, creating a culinary haven for the discerning chef. Gleaming hardwood floors flow throughout the home, adding warmth and sophistication. Ascend to the upper level, where you will find three generously sized bedrooms, each exuding comfort and style. The crowning jewel is the opulent, fully renovated bathroom, designed with luxurious finishes and spa-like feel and heated flooring to provide a serene cozy retreat. The fully finished basement, complete with a second kitchen and a private entrance, offers endless possibilities. Whether utilized as an in-law suite or a source of rental income, this versatile space enhances the property’s appeal, functionality and presents a great investment opportunity. Situated on a tranquil, tree-lined street, it is just steps away from the vibrant shops, trendy cafes, and gourmet restaurants of the Danforth. Proximity to esteemed schools, lush parks, convenient quick DVP/QEW access, public transit and hospital further elevatese the desirability of this location.
Zillow last checked: 8 hours ago
Listing updated: August 20, 2025 at 12:17pm
Listed by:
Maya Grozdanis, Salesperson,
ROYAL LEPAGE SIGNATURE REALTY
Source: ITSO,MLS®#: 40692806Originating MLS®#: Cornerstone Association of REALTORS®
Facts & features
Interior
Bedrooms & bathrooms
- Bedrooms: 4
- Bathrooms: 2
- Full bathrooms: 2
Other
- Level: Second
Bedroom
- Level: Second
Bedroom
- Level: Second
Bedroom
- Level: Basement
Bathroom
- Features: 5+ Piece
- Level: Second
Bathroom
- Features: 4-Piece
- Level: Basement
Other
- Features: Carpet Free, Tile Floors
- Level: Basement
Dining room
- Features: Carpet Free, Crown Moulding, Finished, French Doors, Hardwood Floor, Wainscoting
- Level: Main
Kitchen
- Features: Carpet Free, Open Concept, Pantry, Professionally Designed
- Level: Main
Kitchen
- Features: Open Concept, Tile Floors
- Level: Basement
Living room
- Features: Carpet Free, Crown Moulding, Fireplace, French Doors, Hardwood Floor, Stained Glass Window, Wainscoting
- Level: Main
Heating
- Forced Air, Natural Gas
Cooling
- Central Air
Appliances
- Included: Built-in Microwave, Dishwasher, Dryer, Gas Oven/Range, Gas Stove, Microwave, Range Hood, Refrigerator, Stove, Washer
- Laundry: In Basement, Laundry Room, Lower Level
Features
- In-law Capability, In-Law Floorplan
- Windows: Window Coverings
- Basement: Separate Entrance,Walk-Out Access,Full,Finished
- Has fireplace: No
Interior area
- Total structure area: 2,071
- Total interior livable area: 1,340 sqft
- Finished area above ground: 1,340
- Finished area below ground: 731
Property
Parking
- Total spaces: 1
- Parking features: Mutual/Shared, Other, Outside/Surface/Open, Private Drive Single Wide
- Uncovered spaces: 1
Features
- Frontage type: North
- Frontage length: 20.00
Lot
- Size: 2,400 sqft
- Dimensions: 120 x 20
- Features: Urban, Dog Park, City Lot, Highway Access, Hospital, Library, Major Highway, Park, Place of Worship, Public Parking, Public Transit, Rec./Community Centre, School Bus Route, Schools
Details
- Parcel number: 104210329
- Zoning: R
Construction
Type & style
- Home type: SingleFamily
- Architectural style: Two Story
- Property subtype: Single Family Residence, Residential
- Attached to another structure: Yes
Materials
- Brick
- Foundation: Concrete Perimeter
- Roof: Membrane, Shingle
Condition
- 51-99 Years
- New construction: No
Utilities & green energy
- Sewer: Sewer (Municipal)
- Water: Municipal
Community & neighborhood
Security
- Security features: Carbon Monoxide Detector, Smoke Detector, Carbon Monoxide Detector(s), Security System
Location
- Region: Toronto
Price history
| Date | Event | Price |
|---|---|---|
| 3/6/2025 | Sold | C$1,391,459+16.1%C$1,038/sqft |
Source: ITSO #40692806 | ||
| 1/23/2025 | Listed for sale | C$1,199,000C$895/sqft |
Source: | ||
Public tax history
Tax history is unavailable.
Neighborhood: Danforth Village
Nearby schools
GreatSchools rating
No schools nearby
We couldn't find any schools near this home.

