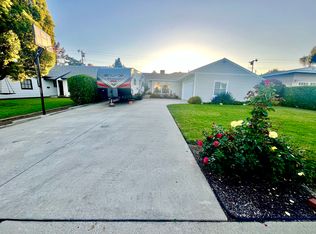Welcome to Rose Glen, Upland's newest gated community, this unit is located in the center of the community, has the mountain and park view. This unit presents 1,619 sq. ft. of well-planned living space that perfectly balances efficiency and comfort. With 3 bedrooms and 2.5 baths, this delightful home is ideal for families looking to expand or those who simply desire extra room. The main floor's open-concept design beautifully connects the living and dining spaces, making it perfect for cozy weekends or family get-togethers. All-Electric Home: Step into a modern lifestyle with sustainability and energy efficiency at its core. Owner's Suite: Pamper yourself in a luxurious suite complete with dual sinks, a separate tub and shower, and a spacious walk-in closet. Relish in the elegance of gray cabinetry, quartz countertops with a full tile backsplash, Shaw LVP flooring, Shaw carpet, and brushed nickel Kohler fixtures. The community also includes a tot lot and exercise equipment, ensuring fun and fitness for all residents. Solar panel systems was paid off to save your electricity bill, brand new Whirlpools refrigerator, washer and dryer are included in the rental. EV charger outlets is available in the two car attached garage. The RPO also installed the new blinds recently for your convenient.
House for rent
$3,800/mo
459 Meyer Pl, Upland, CA 91786
3beds
1,619sqft
Price is base rent and doesn't include required fees.
Singlefamily
Available now
No pets
Central air
In unit laundry
2 Attached garage spaces parking
Central
What's special
All-electric homeBrushed nickel kohler fixturesLuxurious suiteOpen-concept designGray cabinetryQuartz countertopsWell-planned living space
- 24 days
- on Zillow |
- -- |
- -- |
Travel times
Facts & features
Interior
Bedrooms & bathrooms
- Bedrooms: 3
- Bathrooms: 3
- Full bathrooms: 2
- 1/2 bathrooms: 1
Rooms
- Room types: Master Bath
Heating
- Central
Cooling
- Central Air
Appliances
- Laundry: In Unit, Upper Level
Features
- All Bedrooms Up, Jack & Jill, Laundry, Master Bathroom, Master Bedroom, Walk In Closet, Walk-In Closet(s)
Interior area
- Total interior livable area: 1,619 sqft
Property
Parking
- Total spaces: 2
- Parking features: Attached, Covered
- Has attached garage: Yes
- Details: Contact manager
Features
- Stories: 2
- Exterior features: Contact manager
- Has view: Yes
- View description: City View
Construction
Type & style
- Home type: SingleFamily
- Property subtype: SingleFamily
Condition
- Year built: 2025
Community & HOA
Location
- Region: Upland
Financial & listing details
- Lease term: 12 Months
Price history
| Date | Event | Price |
|---|---|---|
| 4/19/2025 | Price change | $3,800-5%$2/sqft |
Source: CRMLS #AR25078548 | ||
| 4/10/2025 | Listed for rent | $4,000$2/sqft |
Source: CRMLS #AR25078548 | ||
| 3/27/2025 | Sold | $773,990$478/sqft |
Source: | ||
| 1/7/2025 | Pending sale | $773,990$478/sqft |
Source: | ||
| 12/20/2024 | Listed for sale | $773,990$478/sqft |
Source: | ||
![[object Object]](https://photos.zillowstatic.com/fp/9bf86c896db80b84572b10bd3ab42c32-p_i.jpg)
