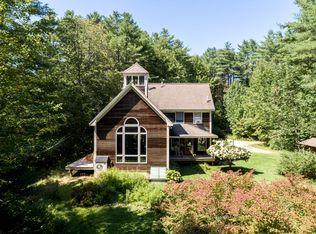Closed
$621,000
459 Libby Road, Pownal, ME 04069
3beds
1,847sqft
Single Family Residence
Built in 2018
2.52 Acres Lot
$633,700 Zestimate®
$336/sqft
$3,316 Estimated rent
Home value
$633,700
$596,000 - $678,000
$3,316/mo
Zestimate® history
Loading...
Owner options
Explore your selling options
What's special
OPEN HOUSE: Saturday (6/7) from 11-1pm. Welcome to 459 Libby Road—a beautiful ranch-style home offering the comfort of single-level living on a pristine 2-acre lot. Enjoy the outdoors year-round with a wrap around deck, stone patio, saltwater hot tub, fire pit, and a thoughtfully designed garden area—perfect for making the most of Maine's seasons. Inside, you'll find a modern, functional kitchen, an open-concept layout, and two generously sized bedrooms. The walkout daylight basement features a well-appointed one-bedroom accessory apartment, providing additional flexible living space. To top it all off, solar pannels bring the electricity charge down to just the minimum cost! This home offers versatility, comfort, and space in a peaceful setting.
Zillow last checked: 8 hours ago
Listing updated: June 20, 2025 at 06:37am
Listed by:
Signature Homes Real Estate Group, LLC
Bought with:
Coldwell Banker Realty
Source: Maine Listings,MLS#: 1625082
Facts & features
Interior
Bedrooms & bathrooms
- Bedrooms: 3
- Bathrooms: 3
- Full bathrooms: 3
Primary bedroom
- Features: Full Bath, Suite
- Level: First
Bedroom 2
- Level: First
Bedroom 3
- Level: Basement
Kitchen
- Features: Cathedral Ceiling(s), Kitchen Island, Pantry
- Level: First
Kitchen
- Level: Basement
Living room
- Features: Cathedral Ceiling(s)
- Level: First
Living room
- Level: Basement
Heating
- Forced Air, Heat Pump, Wood Stove
Cooling
- Heat Pump
Appliances
- Included: Dishwasher, Dryer, Microwave, Electric Range, Refrigerator, Washer
Features
- 1st Floor Primary Bedroom w/Bath, In-Law Floorplan, One-Floor Living, Pantry, Primary Bedroom w/Bath
- Flooring: Tile, Wood
- Basement: Interior Entry,Daylight,Finished,Full
- Has fireplace: No
Interior area
- Total structure area: 1,847
- Total interior livable area: 1,847 sqft
- Finished area above ground: 1,120
- Finished area below ground: 727
Property
Parking
- Parking features: Gravel, 5 - 10 Spaces, On Site, Off Street
Features
- Patio & porch: Deck, Patio
- Has spa: Yes
- Has view: Yes
- View description: Trees/Woods
Lot
- Size: 2.52 Acres
- Features: Rural, Open Lot, Rolling Slope
Details
- Additional structures: Shed(s)
- Zoning: Rural
Construction
Type & style
- Home type: SingleFamily
- Architectural style: Ranch
- Property subtype: Single Family Residence
Materials
- Wood Frame, Vinyl Siding
- Roof: Shingle
Condition
- Year built: 2018
Utilities & green energy
- Electric: Circuit Breakers
- Sewer: Private Sewer
- Water: Private, Well
Community & neighborhood
Location
- Region: Pownal
Other
Other facts
- Road surface type: Gravel
Price history
| Date | Event | Price |
|---|---|---|
| 6/18/2025 | Sold | $621,000+8%$336/sqft |
Source: | ||
| 6/9/2025 | Pending sale | $575,000$311/sqft |
Source: | ||
| 6/3/2025 | Listed for sale | $575,000$311/sqft |
Source: | ||
Public tax history
Tax history is unavailable.
Neighborhood: 04069
Nearby schools
GreatSchools rating
- 8/10Pownal Elementary SchoolGrades: PK-5Distance: 2.2 mi
- 10/10Freeport Middle SchoolGrades: 6-8Distance: 4.1 mi
- 9/10Freeport High SchoolGrades: 9-12Distance: 4.3 mi
Get pre-qualified for a loan
At Zillow Home Loans, we can pre-qualify you in as little as 5 minutes with no impact to your credit score.An equal housing lender. NMLS #10287.
Sell for more on Zillow
Get a Zillow Showcase℠ listing at no additional cost and you could sell for .
$633,700
2% more+$12,674
With Zillow Showcase(estimated)$646,374
