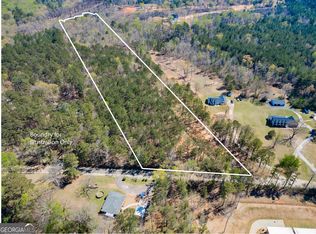Sold for $510,000
$510,000
459 Lester Rd, Fayetteville, GA 30215
4beds
3,078sqft
SingleFamily
Built in 1979
-- sqft lot
$720,000 Zestimate®
$166/sqft
$3,117 Estimated rent
Home value
$720,000
$641,000 - $821,000
$3,117/mo
Zestimate® history
Loading...
Owner options
Explore your selling options
What's special
Beautifully Renovated Lakefront Rental - Private & Centrally Located Discover tranquility in this fully renovated custom home set on 7.74 private acres with stunning lake frontage and a private fishing dock. Ideally located just minutes from Trilith Studios, the new U.S. Soccer Headquarters, Peachtree City, and Downtown Fayetteville, this home offers over 3,000 sq ft of refined living space plus a full unfinished daylight basement for all your storage needs. The main-level primary suite features spa-inspired amenities, including dual vanities, a soaking tub, a fully tiled shower with dual showerheads, and custom his-and-hers closets. The gourmet kitchen boasts stainless steel appliances, a beverage bar, beverage fridge, and expansive cabinet space-all with serene lake views. Upstairs, you'll find three spacious bedrooms, two full baths, and two versatile bonus rooms ideal for work or guests. Enjoy peaceful mornings or private gatherings on the large covered back porch overlooking the lake and a beautifully cleared backyard that blends seamlessly into the landscape. Unfurnished and move-in ready. Your private retreat awaits.
Copyright Georgia MLS. All rights reserved. Information is deemed reliable but not guaranteed.
Zillow last checked: 8 hours ago
Listing updated: June 21, 2025 at 05:15am
Source: GAMLS,MLS#: 10547426
Facts & features
Interior
Bedrooms & bathrooms
- Bedrooms: 4
- Bathrooms: 4
- Full bathrooms: 3
- 1/2 bathrooms: 1
Heating
- Propane, Fireplace
Cooling
- Electric, Ceiling Fan
Appliances
- Included: Dishwasher, Dryer, Microwave, Oven, Refrigerator, Washer
- Laundry: In Kitchen, In Unit
Features
- Ceiling Fan(s), Double Vanity, Master Downstairs, Separate Shower, Soaking Tub, Tile Bath, Walk-In Closet(s)
- Flooring: Tile
- Has basement: Yes
- Has fireplace: Yes
Interior area
- Total interior livable area: 3,078 sqft
Property
Parking
- Parking features: Attached
- Has attached garage: Yes
- Details: Contact manager
Features
- Stories: 3
- Exterior features: Architecture Style: Craftsman, Attached, Bonus Room, Dock Rights, Double Vanity, Foyer, Heating system: Propane, In Kitchen, Laundry, Master Downstairs, None, Oven/Range (Combo), Roof Type: Composition, Separate Shower, Soaking Tub, Stainless Steel Appliance(s), Tile Bath, View Type: Lake, Walk-In Closet(s)
- Has water view: Yes
- Water view: Waterfront
Details
- Parcel number: 0515049
Construction
Type & style
- Home type: SingleFamily
- Architectural style: Craftsman
- Property subtype: SingleFamily
Materials
- Roof: Composition
Condition
- Year built: 1979
Community & neighborhood
Location
- Region: Fayetteville
HOA & financial
Other fees
- Deposit fee: $8,500
Other
Other facts
- Available date: 06/19/2025
Price history
| Date | Event | Price |
|---|---|---|
| 7/3/2025 | Listing removed | $8,500$3/sqft |
Source: GAMLS #10547426 Report a problem | ||
| 6/20/2025 | Listed for rent | $8,500$3/sqft |
Source: GAMLS #10547426 Report a problem | ||
| 5/18/2025 | Listing removed | $1,299,000$422/sqft |
Source: | ||
| 2/7/2025 | Listed for sale | $1,299,000-12.5%$422/sqft |
Source: | ||
| 1/16/2025 | Listing removed | $1,485,000$482/sqft |
Source: | ||
Public tax history
| Year | Property taxes | Tax assessment |
|---|---|---|
| 2024 | $5,475 | $201,724 +15.2% |
| 2023 | -- | $175,180 +8.6% |
| 2022 | $1,222 +20% | $161,336 +18.7% |
Find assessor info on the county website
Neighborhood: 30215
Nearby schools
GreatSchools rating
- 6/10Cleveland Elementary SchoolGrades: PK-5Distance: 1.3 mi
- 8/10Bennett's Mill Middle SchoolGrades: 6-8Distance: 1.2 mi
- 6/10Fayette County High SchoolGrades: 9-12Distance: 3.2 mi
Get a cash offer in 3 minutes
Find out how much your home could sell for in as little as 3 minutes with a no-obligation cash offer.
Estimated market value$720,000
Get a cash offer in 3 minutes
Find out how much your home could sell for in as little as 3 minutes with a no-obligation cash offer.
Estimated market value
$720,000
