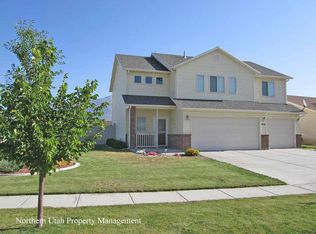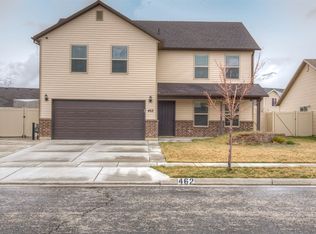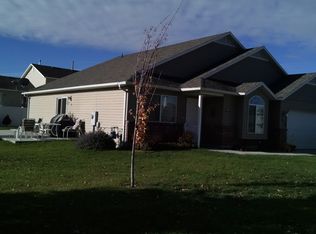Price reduced! Gorgeous mountain views from this wonderful neighborhood! Well-maintained, three bedroom, two bathroom patio home in great location! This home has a very functional, single-level layout with the perfect size yard on a corner lot. The vaulted ceilings and great natural light make the home feel spacious and comfortable. You will love the master suite with walk-in closet and bathroom with jetted tub and separate shower. The solar panels make the electrical bills almost non-existent! Schedule your private tour today! Square footage figures are provided as a courtesy estimate only and were obtained from county records. Buyer is advised to obtain an independent measurement. Buyer and buyer's agent to verify all.
This property is off market, which means it's not currently listed for sale or rent on Zillow. This may be different from what's available on other websites or public sources.


