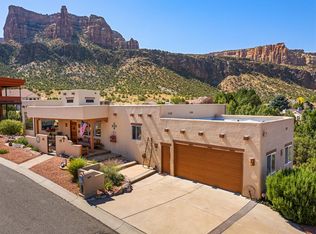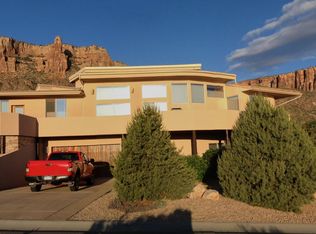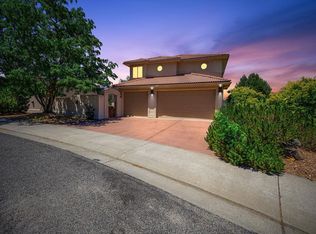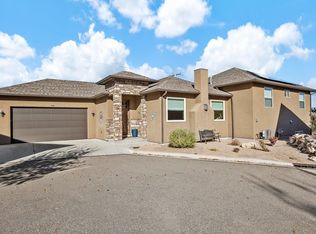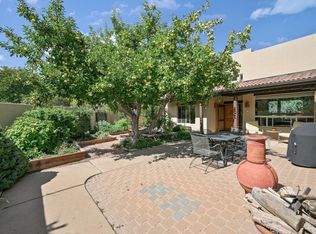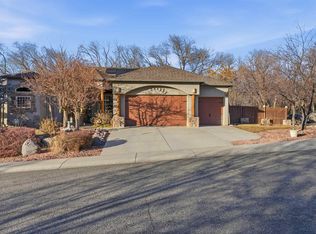This stunning 2,700 square foot southwest adobe-style residence offers breathtaking views of the Colorado National Monument that will leave you in awe. Step inside and be greeted by the warm and inviting atmosphere that characterizes adobe architecture. With 3 bedrooms and 3 bathrooms, there is plenty of space for relaxation and comfort. The main living area is perfect for entertaining and flows into a beautifully designed kitchen and dining area, ideal for preparing meals and entertaining guests. Whether you envision the lower level with a cozy media room, a guest suite, or a personal retreat, this space is sure to meet your needs. This versatile level features a kitchenette and a handicap-accessible bathroom with a no-step shower, providing convenience and flexibility for guests or family members. The home also includes an oversized 2-car garage, offering ample storage and parking space. Imagine coming home to this peaceful haven, complete with stunning sunsets and rich desert landscapes. Don't miss your opportunity to own this unique property that not only meets your lifestyle needs but also captures the beauty of its surroundings.
For sale
$880,000
459 High Tiara Ct, Grand Junction, CO 81507
3beds
3baths
2,700sqft
Est.:
Single Family Residence
Built in 1996
0.37 Acres Lot
$-- Zestimate®
$326/sqft
$47/mo HOA
What's special
- 8 days |
- 464 |
- 20 |
Zillow last checked: 8 hours ago
Listing updated: February 18, 2026 at 03:16pm
Listed by:
SUE MAGUIRE 970-210-6248,
BRAY REAL ESTATE
Source: GJARA,MLS#: 20260602
Tour with a local agent
Facts & features
Interior
Bedrooms & bathrooms
- Bedrooms: 3
- Bathrooms: 3
Primary bedroom
- Level: Main
- Dimensions: 14.5x15
Bedroom 2
- Level: Main
- Dimensions: 10.5x11
Bedroom 3
- Level: Main
- Dimensions: 11.5x12
Dining room
- Level: Main
- Dimensions: 11.5x15
Family room
- Level: Basement
- Dimensions: 28.7x22
Kitchen
- Level: Main
- Dimensions: 10.5x17
Laundry
- Level: Basement
- Dimensions: 7x11
Living room
- Level: Main
- Dimensions: 15x22.5
Other
- Level: Basement
- Dimensions: 10x12
Heating
- Forced Air, Hot Water, Natural Gas
Cooling
- Central Air
Appliances
- Included: Dryer, Dishwasher, Disposal, Gas Oven, Gas Range, Microwave, Other, Refrigerator, Range Hood, See Remarks, Washer, High Efficiency Water Heater
- Laundry: In Basement, Washer Hookup, Dryer Hookup
Features
- Separate/Formal Dining Room, Granite Counters, Laminate Counters, Main Level Primary, Pantry, Vaulted Ceiling(s), Walk-In Closet(s), Walk-In Shower, Window Treatments, Grab Bars in Shower or Tub
- Flooring: Carpet, Hardwood, Tile
- Windows: Window Coverings
- Basement: Full
- Has fireplace: Yes
- Fireplace features: Gas Log, Living Room
Interior area
- Total structure area: 2,700
- Total interior livable area: 2,700 sqft
Video & virtual tour
Property
Parking
- Total spaces: 2
- Parking features: Basement, Garage, Garage Door Opener
- Garage spaces: 2
Accessibility
- Accessibility features: Grab Bars, Accessible Doors, Low Threshold Shower
Features
- Patio & porch: Covered, Deck, Open, Patio
- Exterior features: Sprinkler/Irrigation
- Fencing: None
Lot
- Size: 0.37 Acres
- Dimensions: 110 x 150 Irregular
- Features: Sprinklers In Front, Irregular Lot, Landscaped, Xeriscape
Details
- Parcel number: 294727211016
- Zoning description: Res
Construction
Type & style
- Home type: SingleFamily
- Architectural style: Ranch
- Property subtype: Single Family Residence
Materials
- Adobe, Stucco, Wood Frame
- Roof: Rubber,Rolled/Hot Mop
Condition
- Year built: 1996
- Major remodel year: 2018
Utilities & green energy
- Sewer: Connected
- Water: Public
Green energy
- Water conservation: Water-Smart Landscaping
Community & HOA
Community
- Subdivision: Seasons #2
HOA
- Has HOA: Yes
- Services included: Common Area Maintenance, Legal/Accounting
- HOA fee: $566 annually
Location
- Region: Grand Junction
- Elevation: 4583
Financial & listing details
- Price per square foot: $326/sqft
- Tax assessed value: $747,640
- Annual tax amount: $2,797
- Date on market: 2/11/2026
Estimated market value
Not available
Estimated sales range
Not available
Not available
Price history
Price history
| Date | Event | Price |
|---|---|---|
| 2/18/2026 | Listed for sale | $880,000$326/sqft |
Source: GJARA #20260602 Report a problem | ||
| 2/11/2026 | Pending sale | $880,000+7.3%$326/sqft |
Source: GJARA #20260602 Report a problem | ||
| 7/19/2023 | Sold | $820,000-1.2%$304/sqft |
Source: GJARA #20232341 Report a problem | ||
| 6/6/2023 | Pending sale | $830,000$307/sqft |
Source: GJARA #20232341 Report a problem | ||
| 6/2/2023 | Listed for sale | $830,000+99%$307/sqft |
Source: GJARA #20232341 Report a problem | ||
| 4/4/2017 | Sold | $417,000-1.9%$154/sqft |
Source: GJARA #20170846 Report a problem | ||
| 3/2/2017 | Listed for sale | $425,000+7.6%$157/sqft |
Source: RE/MAX 4000, INC #20170846 Report a problem | ||
| 10/10/2014 | Listing removed | $395,000$146/sqft |
Source: RE/MAX 4000 INC #670290 Report a problem | ||
| 5/20/2014 | Listed for sale | $395,000-7.9%$146/sqft |
Source: RE/MAX 4000 INC #670290 Report a problem | ||
| 11/6/2013 | Listing removed | $429,000$159/sqft |
Source: RE/MAX 4000 INC #665037 Report a problem | ||
| 6/5/2013 | Listed for sale | $429,000+36.2%$159/sqft |
Source: RE/MAX 4000 INC #665037 Report a problem | ||
| 4/24/2002 | Sold | $315,000+21.2%$117/sqft |
Source: Public Record Report a problem | ||
| 7/1/1998 | Sold | $260,000$96/sqft |
Source: Public Record Report a problem | ||
Public tax history
Public tax history
| Year | Property taxes | Tax assessment |
|---|---|---|
| 2025 | $2,797 +0.5% | $52,710 +22.4% |
| 2024 | $2,783 +8.5% | $43,070 -3.6% |
| 2023 | $2,565 -3.3% | $44,680 +25% |
| 2022 | $2,653 +19.4% | $35,740 -2.8% |
| 2021 | $2,223 | $36,770 +15.3% |
| 2020 | $2,223 +25.5% | $31,890 -0.7% |
| 2019 | $1,770 | $32,110 +31% |
| 2018 | $1,770 -12.8% | $24,510 +4.9% |
| 2017 | $2,030 | $23,360 -25.9% |
| 2016 | $2,030 -0.8% | $31,520 |
| 2015 | $2,047 +36.3% | $31,520 +36.3% |
| 2014 | $1,501 | $23,130 |
| 2013 | -- | $23,130 -9.7% |
| 2012 | $1,580 | $25,620 |
| 2011 | -- | $25,620 -34.6% |
| 2010 | -- | $39,160 |
| 2009 | -- | $39,160 +20% |
| 2008 | $2,132 -10.7% | $32,630 |
| 2007 | $2,388 +3.6% | $32,630 +4.2% |
| 2006 | $2,305 -14.6% | $31,300 -6.7% |
| 2005 | $2,699 +45.7% | $33,540 +37.7% |
| 2004 | $1,853 -14.9% | $24,350 -12.9% |
| 2003 | $2,176 +8.3% | $27,970 -3.9% |
| 2002 | $2,009 -17.3% | $29,100 -7.4% |
| 2001 | $2,431 | $31,430 |
Find assessor info on the county website
BuyAbility℠ payment
Est. payment
$4,422/mo
Principal & interest
$4074
Property taxes
$301
HOA Fees
$47
Climate risks
Neighborhood: 81507
Nearby schools
GreatSchools rating
- 8/10Wingate Elementary SchoolGrades: PK-5Distance: 1.8 mi
- 7/10Redlands Middle SchoolGrades: 6-8Distance: 1.6 mi
- 5/10Grand Junction High SchoolGrades: 9-12Distance: 5.9 mi
Schools provided by the listing agent
- Elementary: Wingate
- Middle: Redlands
- High: Fruita Monument
Source: GJARA. This data may not be complete. We recommend contacting the local school district to confirm school assignments for this home.
