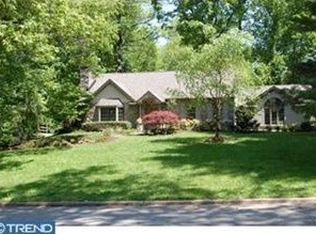Welcome to The Shand Tract! After raising their family in the 459 Glenwyth house for almost 30 years, the sellers are moving to warmer weather. Situated on an amazing private lot with beautiful landscaping, this house offers many possibilities. Possibilities include living in a lovely home or potential to expand the footprint and make your own vision. Many updates included are new HVAC (2016), new roof over house and garage (2018), stainless steel chimney liner system with transferable lifetime warranty (2012), Basement renovation with drycore flooring system under carpet (2012), beautiful master bathroom and powder room. Plus many more upgrades. As you go through the house, you will find a well maintained home.The Shand Tract offers buyers a private lifestyle or an active community. Geographically desireable to major transportation including Rts. 202, 422, 76, PA Turnpike and R-5 Railway. Plus award winning Tredyffrin/Easttown School District. 2020-08-06
This property is off market, which means it's not currently listed for sale or rent on Zillow. This may be different from what's available on other websites or public sources.
