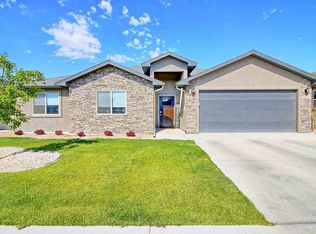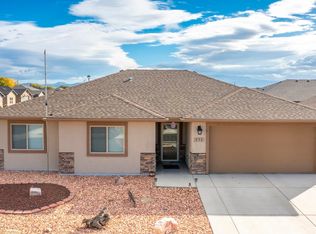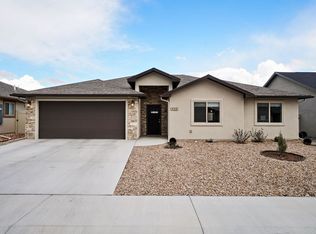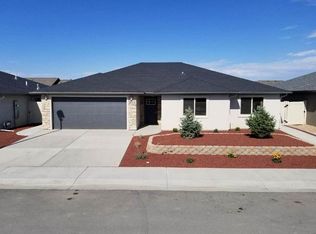Sold for $418,500 on 11/04/24
$418,500
459 Florence Rd, Grand Junction, CO 81504
3beds
2baths
1,475sqft
Single Family Residence
Built in 2017
5,227.2 Square Feet Lot
$435,900 Zestimate®
$284/sqft
$2,189 Estimated rent
Home value
$435,900
$401,000 - $471,000
$2,189/mo
Zestimate® history
Loading...
Owner options
Explore your selling options
What's special
As you walk in the front door, you are greeted by an open-concept living area that instantly feels like home. The centerpiece is a stunning floor-to-ceiling stacked stone gas fireplace, radiating warmth and elegance. The spacious living area boasts sleek LVT flooring, while the three nicely sized bedrooms are cozily carpeted, offering a perfect blend of comfort and style. The kitchen is a chef’s dream, featuring gleaming stone countertops and top-of-the-line stainless steel appliances, including a gas oven and stove. Here, culinary adventures await, promising delicious meals and memorable gatherings. Stepping out onto the back porch, you're embraced by the peacefulness of the quiet neighborhood. The gentle sounds of nature become the perfect backdrop as you sip your favorite beverage, basking in the serenity of your surroundings The home is beautifully landscaped, requiring minimal maintenance, allowing you more time to enjoy its many charms. This well-taken-care-of home is a true gem. Call today to make an appointment and step into a place where every detail whispers, "Welcome Home." The Seller is excluding the Peony Shrub in the front of the home.
Zillow last checked: 8 hours ago
Listing updated: November 04, 2024 at 11:54am
Listed by:
LORI ANN ERB 970-778-2100,
COLDWELL BANKER DISTINCTIVE PROPERTIES
Bought with:
NIKI YENTER-PRZYSTUP
COLDWELL BANKER DISTINCTIVE PROPERTIES
Source: GJARA,MLS#: 20243235
Facts & features
Interior
Bedrooms & bathrooms
- Bedrooms: 3
- Bathrooms: 2
Primary bedroom
- Level: Main
- Dimensions: 14x14
Bedroom 2
- Level: Main
- Dimensions: 13x11
Bedroom 3
- Level: Main
- Dimensions: 11x11.5
Dining room
- Level: Main
- Dimensions: 13x11
Family room
- Dimensions: 0
Kitchen
- Level: Main
- Dimensions: 11x11.5
Laundry
- Level: Main
- Dimensions: 6x6
Living room
- Level: Main
- Dimensions: 19x18
Heating
- Forced Air, Natural Gas
Cooling
- Central Air
Appliances
- Included: Dryer, Dishwasher, Disposal, Gas Oven, Gas Range, Microwave, Refrigerator, Range Hood, Washer
Features
- Ceiling Fan(s), Kitchen/Dining Combo, Main Level Primary
- Flooring: Carpet, Laminate
- Has fireplace: Yes
- Fireplace features: Gas Log
Interior area
- Total structure area: 1,475
- Total interior livable area: 1,475 sqft
Property
Parking
- Total spaces: 2
- Parking features: Attached, Garage, Garage Door Opener
- Attached garage spaces: 2
Accessibility
- Accessibility features: None
Features
- Levels: One
- Stories: 1
- Patio & porch: Open, Patio
- Exterior features: Sprinkler/Irrigation
- Fencing: Privacy,Vinyl
Lot
- Size: 5,227 sqft
- Dimensions: 71 x 75
- Features: Landscaped, Sprinkler System
Details
- Parcel number: 294317109026
- Zoning description: R8
Construction
Type & style
- Home type: SingleFamily
- Architectural style: Ranch
- Property subtype: Single Family Residence
Materials
- Stone, Stucco, Wood Frame
- Foundation: Slab
- Roof: Asphalt,Composition
Condition
- Year built: 2017
Utilities & green energy
- Sewer: Connected
- Water: Public
Community & neighborhood
Location
- Region: Grand Junction
- Subdivision: Pear Park North
HOA & financial
HOA
- Has HOA: Yes
- HOA fee: $150 annually
- Services included: Common Area Maintenance, Legal/Accounting, Sprinkler
Other
Other facts
- Road surface type: Paved
Price history
| Date | Event | Price |
|---|---|---|
| 11/4/2024 | Sold | $418,500-1.5%$284/sqft |
Source: GJARA #20243235 Report a problem | ||
| 10/18/2024 | Pending sale | $424,900$288/sqft |
Source: GJARA #20243235 Report a problem | ||
| 9/24/2024 | Price change | $424,900-1.2%$288/sqft |
Source: GJARA #20243235 Report a problem | ||
| 7/20/2024 | Price change | $429,900+1.2%$291/sqft |
Source: GJARA #20243235 Report a problem | ||
| 7/17/2024 | Listed for sale | $424,900+17.4%$288/sqft |
Source: GJARA #20243235 Report a problem | ||
Public tax history
| Year | Property taxes | Tax assessment |
|---|---|---|
| 2025 | $1,475 +0.6% | $26,070 +6.8% |
| 2024 | $1,466 +8% | $24,420 -3.6% |
| 2023 | $1,357 -0.3% | $25,330 +34.5% |
Find assessor info on the county website
Neighborhood: 81504
Nearby schools
GreatSchools rating
- 6/10Pear Park Elementary SchoolGrades: PK-5Distance: 0.5 mi
- NAEast Middle SchoolGrades: 6-8Distance: 3.2 mi
- 5/10Grand Junction High SchoolGrades: 9-12Distance: 3.4 mi
Schools provided by the listing agent
- Elementary: Pear Park
- Middle: Bookcliff
- High: Grand Junction
Source: GJARA. This data may not be complete. We recommend contacting the local school district to confirm school assignments for this home.

Get pre-qualified for a loan
At Zillow Home Loans, we can pre-qualify you in as little as 5 minutes with no impact to your credit score.An equal housing lender. NMLS #10287.



