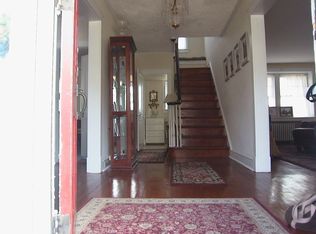Sold for $520,000
$520,000
459 Fairfax Rd, Drexel Hill, PA 19026
3beds
3,050sqft
Single Family Residence
Built in 1940
7,405 Square Feet Lot
$556,800 Zestimate®
$170/sqft
$3,342 Estimated rent
Home value
$556,800
$501,000 - $618,000
$3,342/mo
Zestimate® history
Loading...
Owner options
Explore your selling options
What's special
Discover luxury living in this spacious three-bedroom, three and (2) half-bathroom home, where every bedroom boasts its own private bathroom for ultimate convenience and privacy. Step into the heart of the home—a brand-new kitchen designed to impress. Featuring pristine white shaker-style cabinets, gleaming quartz countertops, and a classic subway tile backsplash, this kitchen is both stylish and functional. Stainless steel appliances add a touch of sophistication and modernity. The full basement offers additional living space, including a convenient half bath and high ceilings, all ready to finish. A newer high-efficiency boiler takes care of the heat, while a state-of-the-art $30,000 high-velocity air conditioning system with new ductwork ensure year-round comfort. Refinished hardwood floors, recessed lighting and original stone fireplace create a warm and inviting ambiance. Enjoy the natural beauty and relaxation of the sunroom, and appreciate the elegance of original mahogany doors and ceiling fans in every bedroom. Freshly painted from top to bottom, this home radiates a clean and fresh feel. This meticulously upgraded home is move-in ready, offering modern comforts and timeless elegance. Don't miss your opportunity to own this stunning property!
Zillow last checked: 8 hours ago
Listing updated: September 23, 2024 at 04:01pm
Listed by:
Kevin Ciccone 856-371-2311,
Keller Williams Realty - Washington Township
Bought with:
Tam (Tammi) D'Angelo, RS345990
BHHS Fox & Roach-Center City Walnut
Source: Bright MLS,MLS#: PADE2070574
Facts & features
Interior
Bedrooms & bathrooms
- Bedrooms: 3
- Bathrooms: 5
- Full bathrooms: 3
- 1/2 bathrooms: 2
- Main level bathrooms: 1
Basement
- Area: 0
Heating
- Hot Water, Natural Gas
Cooling
- Central Air, Electric
Appliances
- Included: Gas Water Heater
Features
- Additional Stairway, Breakfast Area, Built-in Features, Ceiling Fan(s), Dining Area, Floor Plan - Traditional, Primary Bath(s), Recessed Lighting, Upgraded Countertops, Walk-In Closet(s)
- Basement: Full,Unfinished
- Number of fireplaces: 2
Interior area
- Total structure area: 3,050
- Total interior livable area: 3,050 sqft
- Finished area above ground: 3,050
- Finished area below ground: 0
Property
Parking
- Total spaces: 5
- Parking features: Garage Faces Rear, Driveway, Attached
- Attached garage spaces: 1
- Uncovered spaces: 4
Accessibility
- Accessibility features: None
Features
- Levels: Three
- Stories: 3
- Pool features: None
Lot
- Size: 7,405 sqft
- Dimensions: 75.00 x 100.00
Details
- Additional structures: Above Grade, Below Grade
- Parcel number: 16090045600
- Zoning: RES
- Special conditions: Standard
Construction
Type & style
- Home type: SingleFamily
- Architectural style: Colonial
- Property subtype: Single Family Residence
Materials
- Stone
- Foundation: Block
Condition
- New construction: No
- Year built: 1940
Utilities & green energy
- Sewer: Public Sewer
- Water: Public
Community & neighborhood
Location
- Region: Drexel Hill
- Subdivision: Drexel Park
- Municipality: UPPER DARBY TWP
Other
Other facts
- Listing agreement: Exclusive Right To Sell
- Listing terms: Cash,Conventional,FHA,VA Loan
- Ownership: Fee Simple
Price history
| Date | Event | Price |
|---|---|---|
| 8/12/2024 | Sold | $520,000-0.9%$170/sqft |
Source: | ||
| 7/2/2024 | Pending sale | $524,900$172/sqft |
Source: | ||
| 6/27/2024 | Listed for sale | $524,900+36.3%$172/sqft |
Source: | ||
| 10/27/2023 | Sold | $385,000-3.7%$126/sqft |
Source: | ||
| 9/22/2023 | Pending sale | $399,900$131/sqft |
Source: | ||
Public tax history
| Year | Property taxes | Tax assessment |
|---|---|---|
| 2025 | $10,218 +3.5% | $233,460 |
| 2024 | $9,873 +1% | $233,460 |
| 2023 | $9,780 +2.8% | $233,460 |
Find assessor info on the county website
Neighborhood: 19026
Nearby schools
GreatSchools rating
- 4/10Hillcrest El SchoolGrades: K-5Distance: 0.9 mi
- 2/10Drexel Hill Middle SchoolGrades: 6-8Distance: 0.6 mi
- 3/10Upper Darby Senior High SchoolGrades: 9-12Distance: 0.4 mi
Schools provided by the listing agent
- District: Upper Darby
Source: Bright MLS. This data may not be complete. We recommend contacting the local school district to confirm school assignments for this home.

Get pre-qualified for a loan
At Zillow Home Loans, we can pre-qualify you in as little as 5 minutes with no impact to your credit score.An equal housing lender. NMLS #10287.
