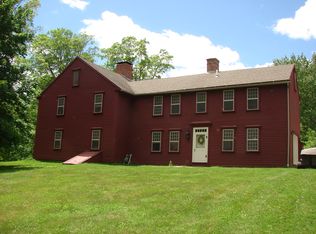Set off the road in a beautiful country setting with a manicured lawn, lovely garden area and mature trees. This home has been lovingly cared for by the same owners since it was built and was maintained immaculately throughout their time. As you walk into the front foyer that opens up to a lovely staircase boasting this homes grand ceilings. A huge family room to your right and the formal dining room to your left. As you walk straight ahead to the kitchen you will find ample storage space and countertops with ample room for family gatherings and entertaining. Off of the kitchen there is a beautiful living room equipped with a fireplace and French doors that lead you out to the screened in porch. First floor laundry room completes the main level of this home. There are dual staircases from the front and off of the kitchen to take you to the second floor that boasts four bedrooms and three full bathrooms. The master bedroom has a walk in closet full bathroom including a fantastic whirlpool hot tub! two more bedrooms and a full bath with skylight complete the floor. The fourth bedroom is over the garage and also boasts a full bath that would be great for extended family or a teenager suite. To top it all of it is within 2 miles of the town beach at St. Mary's Pond which is for Woodstock residents only! Book your appointment today, You don't want to miss this gem!!
This property is off market, which means it's not currently listed for sale or rent on Zillow. This may be different from what's available on other websites or public sources.

