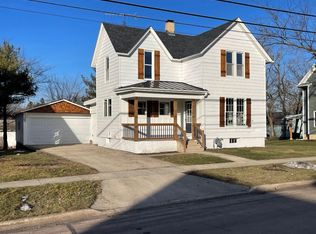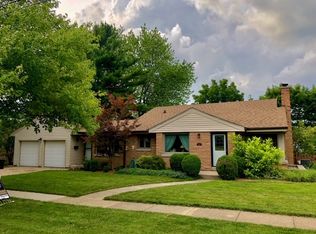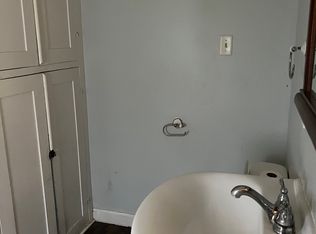Closed
$268,250
459 E Elm St, Sycamore, IL 60178
3beds
1,374sqft
Single Family Residence
Built in 1929
-- sqft lot
$287,200 Zestimate®
$195/sqft
$2,034 Estimated rent
Home value
$287,200
$227,000 - $365,000
$2,034/mo
Zestimate® history
Loading...
Owner options
Explore your selling options
What's special
Tired of cookie cutter type homes. Looking for something unique. Look no further! One of kind classic Tudor Revival featuring cedar shakes, brick, and stone. Original features include original oak floors, Half-round doors, wood-burning fireplace, crystal doorknobs, built-in display niche in living room, built-in china cabinet in dining room, built-in linen closet in upstairs hall. Tub, pedestal sink, and floor in upstairs bath are original. The home was built in 1929 and originally located on the Northwest corner of Elm and Locust in Sycamore. It was moved to its current location in the 1960's. The homes foundation is newer from the 60's. The current owners have worked hard to keep and restore as many original features as possible. There have been many updates to the home as well including roof, heating, A/C, whole house water filter, water softener, water heater, and upgrading the electrical panel. Kitchen has been updated with new custom cabinets, SS sink, window, and drywall. The 2 car garage with full cedar shake siding was built in 1994. Since being built the garage roof was replaced in 2019 and the overhead door was replaced in 2020. This enchanting home is well located with nearby parks, golf, and downtown. Highest and best offers are due by 6pm on Saturday 8/3/2024. Text listing agent to set up a showing.
Zillow last checked: 8 hours ago
Listing updated: September 30, 2024 at 01:10am
Listing courtesy of:
Tom Skora 815-751-4631,
RE/MAX Experience
Bought with:
Jenna Harrolle
Hometown Realty Group
Source: MRED as distributed by MLS GRID,MLS#: 12110316
Facts & features
Interior
Bedrooms & bathrooms
- Bedrooms: 3
- Bathrooms: 2
- Full bathrooms: 1
- 1/2 bathrooms: 1
Primary bedroom
- Features: Flooring (Hardwood), Window Treatments (Window Treatments), Bathroom (Half)
- Level: Main
- Area: 154 Square Feet
- Dimensions: 11X14
Bedroom 2
- Features: Flooring (Hardwood), Window Treatments (Window Treatments)
- Level: Second
- Area: 204 Square Feet
- Dimensions: 12X17
Bedroom 3
- Features: Flooring (Hardwood), Window Treatments (Window Treatments)
- Level: Second
- Area: 110 Square Feet
- Dimensions: 10X11
Dining room
- Features: Flooring (Hardwood), Window Treatments (Window Treatments)
- Level: Main
- Area: 132 Square Feet
- Dimensions: 11X12
Kitchen
- Features: Flooring (Hardwood), Window Treatments (Window Treatments)
- Level: Main
- Area: 110 Square Feet
- Dimensions: 10X11
Laundry
- Level: Basement
- Area: 32 Square Feet
- Dimensions: 4X8
Living room
- Features: Flooring (Hardwood), Window Treatments (Window Treatments)
- Level: Main
- Area: 264 Square Feet
- Dimensions: 12X22
Heating
- Natural Gas
Cooling
- Zoned
Appliances
- Included: Range, Dishwasher, Refrigerator, Washer, Dryer, Water Purifier, Water Softener Owned
- Laundry: In Unit
Features
- Basement: Unfinished,Full
- Number of fireplaces: 1
- Fireplace features: Living Room, Master Bedroom, Basement
Interior area
- Total structure area: 0
- Total interior livable area: 1,374 sqft
Property
Parking
- Total spaces: 2
- Parking features: No Garage, On Site, Garage Owned, Detached, Garage
- Garage spaces: 2
Accessibility
- Accessibility features: No Disability Access
Features
- Stories: 1
Lot
- Dimensions: 61.7X119X60.7X130
Details
- Parcel number: 0633303017
- Special conditions: None
Construction
Type & style
- Home type: SingleFamily
- Property subtype: Single Family Residence
Materials
- Brick, Cedar
Condition
- New construction: No
- Year built: 1929
Utilities & green energy
- Sewer: Public Sewer
- Water: Public
Community & neighborhood
Community
- Community features: Park, Curbs, Sidewalks, Street Lights, Street Paved
Location
- Region: Sycamore
Other
Other facts
- Listing terms: Conventional
- Ownership: Fee Simple
Price history
| Date | Event | Price |
|---|---|---|
| 9/27/2024 | Sold | $268,250-4.2%$195/sqft |
Source: | ||
| 8/6/2024 | Contingent | $279,900$204/sqft |
Source: | ||
| 7/29/2024 | Listed for sale | $279,900$204/sqft |
Source: | ||
Public tax history
| Year | Property taxes | Tax assessment |
|---|---|---|
| 2024 | $4,945 +2.4% | $70,473 +9.5% |
| 2023 | $4,827 +6% | $64,353 +9% |
| 2022 | $4,551 -4.5% | $59,023 +6.5% |
Find assessor info on the county website
Neighborhood: 60178
Nearby schools
GreatSchools rating
- 8/10Southeast Elementary SchoolGrades: K-5Distance: 0.5 mi
- 5/10Sycamore Middle SchoolGrades: 6-8Distance: 0.9 mi
- 8/10Sycamore High SchoolGrades: 9-12Distance: 1.4 mi
Schools provided by the listing agent
- District: 427
Source: MRED as distributed by MLS GRID. This data may not be complete. We recommend contacting the local school district to confirm school assignments for this home.

Get pre-qualified for a loan
At Zillow Home Loans, we can pre-qualify you in as little as 5 minutes with no impact to your credit score.An equal housing lender. NMLS #10287.


