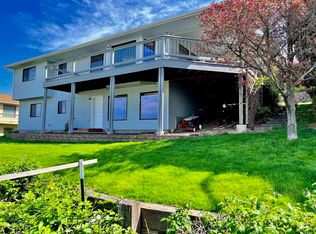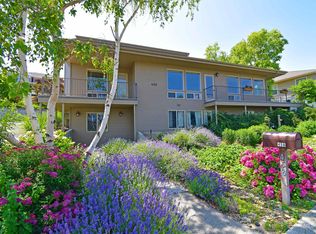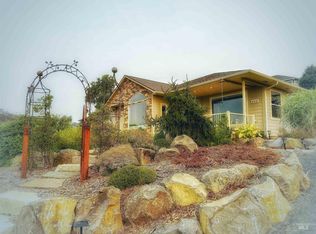Sold
Price Unknown
459 Crestline Circle Dr, Lewiston, ID 83501
5beds
3baths
3,774sqft
Single Family Residence
Built in 1993
0.32 Acres Lot
$648,900 Zestimate®
$--/sqft
$3,385 Estimated rent
Home value
$648,900
$616,000 - $681,000
$3,385/mo
Zestimate® history
Loading...
Owner options
Explore your selling options
What's special
Move in ready! Enjoy breathtaking panoramic views of the valley on your brand new wrap around deck! This freshly painted (inside and out) gorgeous home on Crestline Circle Drive has five bedrooms and three bathrooms. Brand new flooring on upper level and new carpeting throughout. This updated kitchen offers granite counter tops, brand new double oven and dining room with lots of natural lighting. Walk out basement with huge family room downstairs. Additional property highlights include mature landscaping, sprinkler system with drip, extra sized two car garage and laundry is on main level. If you are looking for a spacious and beautiful home with a phenomenal view of the Lewis-Clark Valley and Snake River then look no more! Upon closing, Seller agrees to pay $10,000 as a seller concession with acceptable offer.
Zillow last checked: 8 hours ago
Listing updated: August 09, 2023 at 03:23pm
Listed by:
Robert Shepherd 208-790-4730,
Coldwell Banker Tomlinson Associates
Bought with:
Jace Kessler
KW Lewiston
Source: IMLS,MLS#: 98881130
Facts & features
Interior
Bedrooms & bathrooms
- Bedrooms: 5
- Bathrooms: 3
- Main level bathrooms: 2
- Main level bedrooms: 2
Primary bedroom
- Level: Main
Bedroom 2
- Level: Main
Bedroom 3
- Level: Lower
Bedroom 4
- Level: Lower
Bedroom 5
- Level: Lower
Heating
- Forced Air, Natural Gas
Cooling
- Central Air
Appliances
- Included: Gas Water Heater, Dishwasher, Disposal, Double Oven, Oven/Range Built-In, Refrigerator, Washer, Dryer
Features
- Bath-Master, Bed-Master Main Level, Formal Dining, Family Room, Double Vanity, Walk-In Closet(s), Kitchen Island, Granite Counters, Number of Baths Main Level: 2, Number of Baths Below Grade: 1
- Flooring: Tile, Carpet, Laminate
- Basement: Walk-Out Access
- Has fireplace: No
Interior area
- Total structure area: 3,774
- Total interior livable area: 3,774 sqft
- Finished area above ground: 1,910
- Finished area below ground: 1,864
Property
Parking
- Total spaces: 2
- Parking features: Attached, Driveway
- Attached garage spaces: 2
- Has uncovered spaces: Yes
Features
- Levels: Single with Below Grade
- Has view: Yes
Lot
- Size: 0.32 Acres
- Dimensions: .90 x 138
- Features: 10000 SF - .49 AC, Views, Auto Sprinkler System, Drip Sprinkler System, Full Sprinkler System
Details
- Parcel number: RPL174000080180
Construction
Type & style
- Home type: SingleFamily
- Property subtype: Single Family Residence
Materials
- Synthetic, HardiPlank Type
- Roof: Architectural Style
Condition
- Year built: 1993
Utilities & green energy
- Water: Public
- Utilities for property: Sewer Connected, Cable Connected, Broadband Internet
Community & neighborhood
Location
- Region: Lewiston
Other
Other facts
- Listing terms: Cash,Conventional
- Ownership: Fee Simple
Price history
Price history is unavailable.
Public tax history
| Year | Property taxes | Tax assessment |
|---|---|---|
| 2025 | $6,575 -0.6% | $568,169 +0.7% |
| 2024 | $6,615 -11.7% | $564,091 +2.3% |
| 2023 | $7,489 +31.1% | $551,332 -3.3% |
Find assessor info on the county website
Neighborhood: 83501
Nearby schools
GreatSchools rating
- 7/10Mc Sorley Elementary SchoolGrades: K-5Distance: 1 mi
- 6/10Jenifer Junior High SchoolGrades: 6-8Distance: 1.5 mi
- 5/10Lewiston Senior High SchoolGrades: 9-12Distance: 2.3 mi
Schools provided by the listing agent
- Elementary: McSorley
- Middle: Jenifer
- High: Lewiston
- District: Lewiston Independent School District #1
Source: IMLS. This data may not be complete. We recommend contacting the local school district to confirm school assignments for this home.


