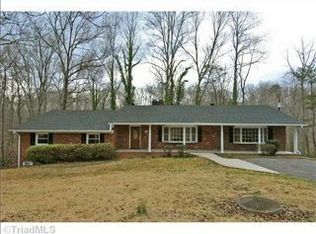Sold for $1,150,000 on 08/04/23
$1,150,000
459 Conrad Rd, Lewisville, NC 27023
6beds
4,853sqft
Stick/Site Built, Residential, Single Family Residence
Built in 1969
5.83 Acres Lot
$1,198,700 Zestimate®
$--/sqft
$3,733 Estimated rent
Home value
$1,198,700
$1.11M - $1.29M
$3,733/mo
Zestimate® history
Loading...
Owner options
Explore your selling options
What's special
Let Your Memories Begin!! This Rare Opportunity Has Something For Everyone! Nestled On 5.8 Acres w Features That Will Enhance Anyone's Life Style. Upon Entering You'll Discover The Tranquil Open Living Room Graced w The Accented Stone Fire Place, Matching Book Cases, Luminous Life Time Atrium Windows (Found Thruout). Step Into The Peaceful Sunroom & Escape To Spectacular Views! The Dream Kitchen, Ideal For Entertaining, Is Equipped w Double Ovens, Gas Cook Top, Barstool Eating & An Elegant Dining Area. Artisan Custom Cabinetry Is Thruout Crafted By Davis' Custom Cabinets! The Spacious Primary Found On The Main Leads To A Bath Dreams Are Made Of!! Quality Tile Work Is In All 4 Baths! An Abundance Of Storage Abounds! Numerous Options For At Home Work Space! The Lower Level, A Perfect Rec Area, Gives Way To The Backyard Oasis! Summer BBQ's & Swim Parties Are Around The Corner! Not To Mention The 26x57 Work Shop, 30x60 Building & The 19x19 Log Cabin. All Lending To Limitless Possibilities!
Zillow last checked: 8 hours ago
Listing updated: April 11, 2024 at 08:49am
Listed by:
Wess Markowitz 336-413-3057,
Allen Tate Oak Ridge
Bought with:
NONMEMBER NONMEMBER
nonmls
Source: Triad MLS,MLS#: 1106454 Originating MLS: Winston-Salem
Originating MLS: Winston-Salem
Facts & features
Interior
Bedrooms & bathrooms
- Bedrooms: 6
- Bathrooms: 4
- Full bathrooms: 4
- Main level bathrooms: 2
Primary bedroom
- Level: Main
- Dimensions: 20.83 x 15.83
Bedroom 2
- Level: Second
- Dimensions: 18.17 x 16.17
Bedroom 3
- Level: Second
- Dimensions: 19.25 x 12.25
Bedroom 4
- Level: Main
- Dimensions: 13.92 x 12.25
Bedroom 5
- Level: Main
- Dimensions: 13.42 x 11
Bedroom 6
- Level: Second
- Dimensions: 11.75 x 11.67
Dining room
- Level: Main
- Dimensions: 13.58 x 10.5
Kitchen
- Level: Main
- Dimensions: 20.67 x 13.58
Laundry
- Level: Main
- Dimensions: 12.17 x 4.75
Living room
- Level: Main
- Dimensions: 30.25 x 17.92
Office
- Level: Basement
- Dimensions: 14.5 x 13
Other
- Level: Second
- Dimensions: 11.83 x 11.75
Recreation room
- Level: Basement
- Dimensions: 32 x 27.33
Sunroom
- Level: Main
- Dimensions: 22 x 12
Heating
- Geothermal, Heat Pump, Zoned, Electric, Propane
Cooling
- Heat Pump, Zoned
Appliances
- Included: Microwave, Oven, Dishwasher, Double Oven, Gas Cooktop, Electric Water Heater
- Laundry: Dryer Connection, Main Level, Washer Hookup
Features
- Built-in Features, Ceiling Fan(s), Dead Bolt(s), Freestanding Tub, Kitchen Island, Separate Shower, Solid Surface Counter, Central Vacuum
- Flooring: Carpet, Tile, Wood
- Doors: Insulated Doors
- Windows: Insulated Windows
- Basement: Finished, Basement
- Attic: Access Only
- Number of fireplaces: 2
- Fireplace features: Gas Log, Basement, Living Room
Interior area
- Total structure area: 4,853
- Total interior livable area: 4,853 sqft
- Finished area above ground: 3,728
- Finished area below ground: 1,125
Property
Parking
- Total spaces: 4
- Parking features: Driveway, Garage, See Remarks, Circular Driveway, Garage Door Opener, Attached, Basement, Detached, Garage Faces Front, Garage Faces Side
- Attached garage spaces: 4
- Has uncovered spaces: Yes
Features
- Levels: Two
- Stories: 2
- Patio & porch: Porch
- Exterior features: Lighting
- Has private pool: Yes
- Pool features: In Ground, Private
- Fencing: Fenced
- Has view: Yes
- View description: Water
- Has water view: Yes
- Water view: Water
Lot
- Size: 5.83 Acres
- Features: Level, Partially Cleared, Partially Wooded, Rolling Slope, Not in Flood Zone
- Residential vegetation: Partially Wooded
Details
- Additional structures: Pier, Storage
- Parcel number: 5876418191
- Zoning: RS20
- Special conditions: Owner Sale
Construction
Type & style
- Home type: SingleFamily
- Architectural style: Transitional
- Property subtype: Stick/Site Built, Residential, Single Family Residence
Materials
- Brick, Vinyl Siding
Condition
- Year built: 1969
Utilities & green energy
- Sewer: Septic Tank
- Water: Well
Community & neighborhood
Security
- Security features: Security Lights, Security System, Smoke Detector(s)
Location
- Region: Lewisville
Other
Other facts
- Listing agreement: Exclusive Right To Sell
- Listing terms: Cash,Conventional
Price history
| Date | Event | Price |
|---|---|---|
| 8/4/2023 | Sold | $1,150,000-9.8% |
Source: | ||
| 6/2/2023 | Pending sale | $1,275,000 |
Source: | ||
| 5/24/2023 | Listed for sale | $1,275,000+48.3% |
Source: | ||
| 7/17/2019 | Listing removed | $859,900$177/sqft |
Source: Shannon Conrad & Associates, Inc. #940507 Report a problem | ||
| 7/12/2019 | Listed for sale | $859,900+133.7%$177/sqft |
Source: Shannon Conrad & Associates, Inc. #940507 Report a problem | ||
Public tax history
| Year | Property taxes | Tax assessment |
|---|---|---|
| 2025 | $8,779 +73.5% | $1,102,700 +115.5% |
| 2024 | $5,059 +9.2% | $511,700 +4.3% |
| 2023 | $4,632 | $490,800 |
Find assessor info on the county website
Neighborhood: 27023
Nearby schools
GreatSchools rating
- 8/10Lewisville ElementaryGrades: PK-5Distance: 1.5 mi
- 4/10Meadowlark MiddleGrades: 6-8Distance: 4.3 mi
- 9/10Reagan High SchoolGrades: 9-12Distance: 6 mi
Schools provided by the listing agent
- Elementary: Lewisville
- Middle: Lewisville
- High: Reagan
Source: Triad MLS. This data may not be complete. We recommend contacting the local school district to confirm school assignments for this home.
Get a cash offer in 3 minutes
Find out how much your home could sell for in as little as 3 minutes with a no-obligation cash offer.
Estimated market value
$1,198,700
Get a cash offer in 3 minutes
Find out how much your home could sell for in as little as 3 minutes with a no-obligation cash offer.
Estimated market value
$1,198,700
