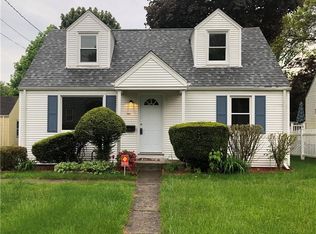Sold for $333,000 on 05/14/25
$333,000
459 Commonwealth Avenue, New Britain, CT 06053
3beds
1,702sqft
Single Family Residence
Built in 1949
6,534 Square Feet Lot
$355,300 Zestimate®
$196/sqft
$2,609 Estimated rent
Home value
$355,300
$334,000 - $377,000
$2,609/mo
Zestimate® history
Loading...
Owner options
Explore your selling options
What's special
Welcome to this charming cape situated on a beautiful corner lot in a sought-after neighborhood. The inviting layout features a breezeway entrance that leads to an eat-in-kitchen, half bath, formal dining room and expansive living room which both offer large front facing windows for lots of natural light + a conveniently located main-level primary bedroom. There are hardwood floors throughout the entire main and upper level in all rooms except the kitchen & bathrooms. The lower level offers approximately 940 SF of semi-finished living area, perfect for a recreation room, den or additional living space, plus a large laundry room, abundant storage, cedar closet, and potential wine cellar. Additional features include vinyl replacement windows, upgraded electrical service, a home generator installed five years ago ($15,000 investment), and efficient gas conversion for heat, hot water, and cooking, all regularly serviced. The sewer line has also been professionally cleaned to the street. Ideally located within easy walking distance to Central Connecticut State University, this property offers both convenience and a comfortable lifestyle.
Zillow last checked: 8 hours ago
Listing updated: May 14, 2025 at 01:38pm
Listed by:
Amanda R. Faroni-Sheehan 203-314-4219,
Oxford Realty 203-314-4219
Bought with:
Joshua M. Brown, RES.0791127
KW Legacy Partners
Source: Smart MLS,MLS#: 24087154
Facts & features
Interior
Bedrooms & bathrooms
- Bedrooms: 3
- Bathrooms: 2
- Full bathrooms: 1
- 1/2 bathrooms: 1
Primary bedroom
- Features: Hardwood Floor
- Level: Main
- Area: 210 Square Feet
- Dimensions: 14 x 15
Bedroom
- Features: Hardwood Floor
- Level: Upper
- Area: 187 Square Feet
- Dimensions: 17 x 11
Bedroom
- Features: Hardwood Floor
- Level: Upper
- Area: 255 Square Feet
- Dimensions: 17 x 15
Bathroom
- Level: Upper
- Area: 90 Square Feet
- Dimensions: 9 x 10
Den
- Features: Built-in Features, Wet Bar
- Level: Lower
- Area: 336 Square Feet
- Dimensions: 14 x 24
Dining room
- Features: Bay/Bow Window, Hardwood Floor
- Level: Main
- Area: 132 Square Feet
- Dimensions: 12 x 11
Kitchen
- Level: Main
- Area: 266 Square Feet
- Dimensions: 14 x 19
Living room
- Features: Bay/Bow Window, Gas Log Fireplace, Hardwood Floor
- Level: Main
- Area: 276 Square Feet
- Dimensions: 12 x 23
Sun room
- Level: Main
- Area: 72 Square Feet
- Dimensions: 9 x 8
Heating
- Radiator, Natural Gas
Cooling
- Window Unit(s)
Appliances
- Included: Gas Range, Microwave, Refrigerator, Dishwasher, Washer, Dryer, Gas Water Heater
- Laundry: Lower Level
Features
- Wired for Data
- Basement: Full,Heated,Storage Space,Hatchway Access,Interior Entry,Partially Finished
- Attic: None
- Number of fireplaces: 1
Interior area
- Total structure area: 1,702
- Total interior livable area: 1,702 sqft
- Finished area above ground: 1,702
Property
Parking
- Total spaces: 4
- Parking features: Attached, Paved, Off Street, Driveway, Garage Door Opener, Private
- Attached garage spaces: 1
- Has uncovered spaces: Yes
Features
- Patio & porch: Patio
- Exterior features: Sidewalk, Breezeway, Rain Gutters, Lighting
Lot
- Size: 6,534 sqft
- Features: Corner Lot, Level
Details
- Parcel number: 641720
- Zoning: S3
Construction
Type & style
- Home type: SingleFamily
- Architectural style: Cape Cod
- Property subtype: Single Family Residence
Materials
- Vinyl Siding
- Foundation: Concrete Perimeter
- Roof: Asphalt
Condition
- New construction: No
- Year built: 1949
Utilities & green energy
- Sewer: Public Sewer
- Water: Public
Community & neighborhood
Security
- Security features: Security System
Community
- Community features: Medical Facilities, Park, Public Rec Facilities, Near Public Transport
Location
- Region: New Britain
Price history
| Date | Event | Price |
|---|---|---|
| 5/14/2025 | Sold | $333,000+12.9%$196/sqft |
Source: | ||
| 4/18/2025 | Pending sale | $295,000$173/sqft |
Source: | ||
| 4/10/2025 | Listed for sale | $295,000+73.5%$173/sqft |
Source: | ||
| 12/8/1995 | Sold | $170,000$100/sqft |
Source: Public Record | ||
Public tax history
| Year | Property taxes | Tax assessment |
|---|---|---|
| 2025 | $6,618 -1% | $168,910 |
| 2024 | $6,687 +3.4% | $168,910 |
| 2023 | $6,466 +13% | $168,910 +46.1% |
Find assessor info on the county website
Neighborhood: 06053
Nearby schools
GreatSchools rating
- 5/10Holmes SchoolGrades: K-5Distance: 1 mi
- 2/10Pulaski Middle SchoolGrades: 6-8Distance: 1 mi
- 1/10New Britain High SchoolGrades: 9-12Distance: 2.7 mi

Get pre-qualified for a loan
At Zillow Home Loans, we can pre-qualify you in as little as 5 minutes with no impact to your credit score.An equal housing lender. NMLS #10287.
