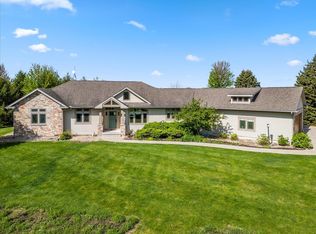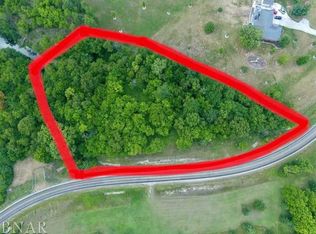Listings like this do not come around very often!! This rural Carlock home is a true gem that is situated on 6.58 acres with Magnificent views of sweeping hills and pure beauty. You will fall in love with the open floor plan and gourmet kitchen. The kitchen features beautiful Cambria quartz countertops, HUGE center island, loads of cabinet space, beautiful tiled backsplash, heated tile floors & updated light fixtures. The kitchen opens up to the family room with hardwood flooring throughout the main level. Beautiful heated sunroom perfect for overlooking the stunning views of the property. Great natural lighting throughout. Master Bedroom offers a large walk-in closet, updated master bathroom with double vanity, large tiled shower, heated tile flooring, heated towel rack, surround speakers. The walkout basement leads to a large wood stamped concrete patio and custom gas fire table. Perfect for entertaining! This property also has rights to the fully stocked 8 acre lake and a private dock to load your boat. This home has all the bells and whistles. Bring all your toys and enjoy the heated detached outbuilding. Wired for a generator (generator negotiable). You MUST SEE this property to enjoy the pure beauty!!
This property is off market, which means it's not currently listed for sale or rent on Zillow. This may be different from what's available on other websites or public sources.


