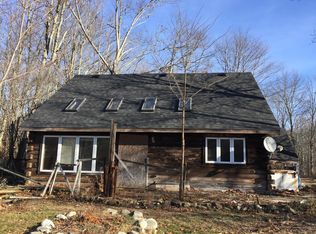Oak Hall, surrounded by majestic oaks, is nestled between the popular waterfront towns of Camden and Belfast in the charming Victorian village of Bayside. The iconic Georgian style house has views of Penobscot Bay and perfectly preserved period details such as marble floors, French paneled walls, multiple fireplaces, restored original fixtures, intricate plaster ceilings and elaborate woodwork. The interior is highlighted by a soaring double staircase, and a long gallery hall connects two identical wings. The second floor offers six private bedroom suites with seven baths, and most have sitting or dressing rooms. Sited on a knoll and surrounded by almost 50 acres, the property features classic estate grounds with rolling green lawns, gardens, and mature forest. Oak Hall is located a short walk from the Bayside beach, the Northport Yacht Club and the Northport Golf Course, and it is only a five-minute drive to the shops and dining in downtown Belfast.
This property is off market, which means it's not currently listed for sale or rent on Zillow. This may be different from what's available on other websites or public sources.
