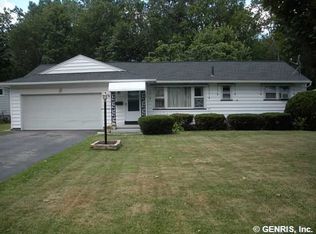Closed
$185,000
459 Biscayne Dr, Rochester, NY 14612
3beds
1,272sqft
Single Family Residence
Built in 1957
0.29 Acres Lot
$231,600 Zestimate®
$145/sqft
$1,991 Estimated rent
Maximize your home sale
Get more eyes on your listing so you can sell faster and for more.
Home value
$231,600
$218,000 - $245,000
$1,991/mo
Zestimate® history
Loading...
Owner options
Explore your selling options
What's special
Welcome to one level living at its BEST! This 3 Bedroom, 1 Bath Ranch has all you need! Ideal layout makes entertaining a breeze! As you walk in, you enter the extra large living room with a gorgeous bay window allowing for loads of natural light. Hardwood floors underneath the carpeting are ready to shine! Find plenty of room and counter space in the eat-in kitchen. 3 nice-sized bedrooms w/double closets in the primary. Find tranquility in the sun-soaked Florida room overlooking the partially fenced, parklike & private backyard (creek). The seller will leave fencing to complete a fully fenced yard.
Updated full bath w/walk-in shower. 1st-floor laundry! Newer hot water, furnace & central air, 30 YR tear off roof (08) blown-in insulation, vinyl windows, slider, whole home generator, and energy-efficient lighting. Ceiling fans in all rooms. Natural hardwood floors underneath all carpeted areas. TONS of storage in the basement & attached 2-car garage. Private cul-de-sac street. Greenlight available. Pride of ownership from top to bottom! Delayed showings until 3/9 at 11 am. Delayed negotiations until 3/14 at 4 pm. OPEN HOUSE SUNDAY 3/12 12-2PM. Truly a must-see home!
Zillow last checked: 8 hours ago
Listing updated: May 22, 2023 at 02:57pm
Listed by:
Cathleen L. Frisbee 585-683-0372,
Howard Hanna
Bought with:
Gerald J. Battoglia Jr., 10401349001
Howard Hanna
Source: NYSAMLSs,MLS#: R1458637 Originating MLS: Rochester
Originating MLS: Rochester
Facts & features
Interior
Bedrooms & bathrooms
- Bedrooms: 3
- Bathrooms: 1
- Full bathrooms: 1
- Main level bathrooms: 1
- Main level bedrooms: 3
Bedroom 1
- Level: First
Bedroom 1
- Level: First
Bedroom 2
- Level: First
Bedroom 2
- Level: First
Bedroom 3
- Level: First
Bedroom 3
- Level: First
Heating
- Gas, Forced Air
Cooling
- Central Air
Appliances
- Included: Built-In Range, Built-In Oven, Dishwasher, Electric Cooktop, Gas Water Heater, Refrigerator
- Laundry: Main Level
Features
- Ceiling Fan(s), Entrance Foyer, Eat-in Kitchen, Kitchen Island, Sliding Glass Door(s), Bedroom on Main Level, Main Level Primary
- Flooring: Carpet, Hardwood, Laminate, Resilient, Varies
- Doors: Sliding Doors
- Windows: Thermal Windows
- Basement: Full
- Has fireplace: No
Interior area
- Total structure area: 1,272
- Total interior livable area: 1,272 sqft
Property
Parking
- Total spaces: 2
- Parking features: Attached, Garage, Garage Door Opener
- Attached garage spaces: 2
Accessibility
- Accessibility features: Low Threshold Shower, Accessible Doors
Features
- Levels: One
- Stories: 1
- Patio & porch: Patio
- Exterior features: Blacktop Driveway, Fence, Patio, Private Yard, See Remarks
- Fencing: Partial
Lot
- Size: 0.29 Acres
- Dimensions: 75 x 168
- Features: Cul-De-Sac, Residential Lot
Details
- Additional structures: Shed(s), Storage
- Parcel number: 2628000462000001034000
- Special conditions: Standard
- Other equipment: Generator, Satellite Dish
Construction
Type & style
- Home type: SingleFamily
- Architectural style: Ranch
- Property subtype: Single Family Residence
Materials
- Aluminum Siding, Brick, Steel Siding, Vinyl Siding
- Foundation: Block
- Roof: Asphalt
Condition
- Resale
- Year built: 1957
Utilities & green energy
- Sewer: Connected
- Water: Connected, Public
- Utilities for property: Cable Available, Sewer Connected, Water Connected
Green energy
- Energy efficient items: Lighting
Community & neighborhood
Security
- Security features: Security System Owned
Location
- Region: Rochester
- Subdivision: Sunny Stream Park Add
Other
Other facts
- Listing terms: Cash,Conventional,FHA,VA Loan
Price history
| Date | Event | Price |
|---|---|---|
| 5/22/2023 | Sold | $185,000+19.4%$145/sqft |
Source: | ||
| 3/15/2023 | Pending sale | $154,900$122/sqft |
Source: | ||
| 3/8/2023 | Listed for sale | $154,900+36%$122/sqft |
Source: | ||
| 6/22/2005 | Sold | $113,900+37.2%$90/sqft |
Source: Public Record Report a problem | ||
| 5/19/1997 | Sold | $83,000$65/sqft |
Source: Public Record Report a problem | ||
Public tax history
| Year | Property taxes | Tax assessment |
|---|---|---|
| 2024 | -- | $123,300 |
| 2023 | -- | $123,300 -5.2% |
| 2022 | -- | $130,000 +9.2% |
Find assessor info on the county website
Neighborhood: 14612
Nearby schools
GreatSchools rating
- 4/10Lakeshore Elementary SchoolGrades: 3-5Distance: 0.6 mi
- 5/10Arcadia Middle SchoolGrades: 6-8Distance: 1.6 mi
- 6/10Arcadia High SchoolGrades: 9-12Distance: 1.6 mi
Schools provided by the listing agent
- High: Arcadia High
- District: Greece
Source: NYSAMLSs. This data may not be complete. We recommend contacting the local school district to confirm school assignments for this home.
