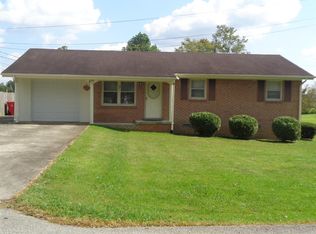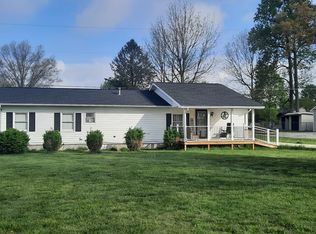Sold for $189,000
$189,000
459 Bill Mays Rd, London, KY 40744
3beds
1,170sqft
Single Family Residence
Built in 1975
0.59 Acres Lot
$196,700 Zestimate®
$162/sqft
$1,273 Estimated rent
Home value
$196,700
Estimated sales range
Not available
$1,273/mo
Zestimate® history
Loading...
Owner options
Explore your selling options
What's special
Welcome HOME!
PRICE REDUCED!
This charming ranch sits on over half an acre with a fully fenced in back yard and an oversized drive way.
Step inside to instantly feel at home with wood laminate floors flowing through out. The living room with built ins are perfect for movie nights or relaxing after a long day.
Hungry? No worries, step into your updated kitchen featuring white cabinets and stainless steel appliances.
Don't forget to check out the sweet bonus room beside the living room, this space could be a number of different types of rooms from a rec room to a theatre room to another potential bedroom. You choose!
Take your pick with 3 spacious bedrooms and check out the updated bathroom while you're at it.
Who's up for smores? BOOM, we got you. Check out the sweet fire pit in the back yard. The perfect hang out spot for summer evenings.
This house is waiting to become HOME. Call today to check it out.
Zillow last checked: 8 hours ago
Listing updated: August 28, 2025 at 11:36pm
Listed by:
Benjamin Lawwill 859-361-6880,
Keller Williams Legacy Group
Bought with:
Michael Campbell, 221953
RE/MAX On Main, Inc
Source: Imagine MLS,MLS#: 24008595
Facts & features
Interior
Bedrooms & bathrooms
- Bedrooms: 3
- Bathrooms: 1
- Full bathrooms: 1
Primary bedroom
- Level: First
Bedroom 1
- Level: First
Bedroom 2
- Level: First
Bathroom 1
- Description: Full Bath
- Level: First
Kitchen
- Level: First
Living room
- Level: First
Living room
- Level: First
Recreation room
- Level: First
Recreation room
- Level: First
Utility room
- Level: First
Heating
- Heat Pump
Cooling
- Electric, Heat Pump
Appliances
- Included: Dishwasher, Refrigerator, Range
- Laundry: Electric Dryer Hookup, Main Level, Washer Hookup
Features
- Eat-in Kitchen
- Flooring: Laminate
- Basement: Crawl Space
Interior area
- Total structure area: 1,170
- Total interior livable area: 1,170 sqft
- Finished area above ground: 1,170
- Finished area below ground: 0
Property
Parking
- Total spaces: 1
- Parking features: Detached Garage, Driveway, Garage Faces Front
- Garage spaces: 1
- Has uncovered spaces: Yes
Features
- Levels: One
- Patio & porch: Porch
- Fencing: Privacy,Wood
- Has view: Yes
- View description: Rural, Neighborhood
Lot
- Size: 0.59 Acres
Details
- Parcel number: 0778000071.00
Construction
Type & style
- Home type: SingleFamily
- Architectural style: Ranch
- Property subtype: Single Family Residence
Materials
- Brick Veneer, Vinyl Siding
- Foundation: Block
- Roof: Metal
Condition
- New construction: No
- Year built: 1975
Utilities & green energy
- Sewer: Septic Tank
- Water: Public
Community & neighborhood
Location
- Region: London
- Subdivision: Rural
Price history
| Date | Event | Price |
|---|---|---|
| 8/6/2024 | Sold | $189,000-0.5%$162/sqft |
Source: | ||
| 7/8/2024 | Pending sale | $189,900$162/sqft |
Source: | ||
| 6/14/2024 | Price change | $189,900-1.4%$162/sqft |
Source: | ||
| 5/30/2024 | Price change | $192,500-1.3%$165/sqft |
Source: | ||
| 5/2/2024 | Listed for sale | $195,000+22%$167/sqft |
Source: | ||
Public tax history
| Year | Property taxes | Tax assessment |
|---|---|---|
| 2023 | $1,265 +13.9% | $159,900 +14.6% |
| 2022 | $1,110 +76.4% | $139,500 +82.8% |
| 2021 | $629 | $76,300 +36.3% |
Find assessor info on the county website
Neighborhood: 40744
Nearby schools
GreatSchools rating
- 10/10Sublimity Elementary SchoolGrades: PK-5Distance: 1.2 mi
- 8/10South Laurel Middle SchoolGrades: 6-8Distance: 1.9 mi
- 2/10Mcdaniel Learning CenterGrades: 9-12Distance: 1.7 mi
Schools provided by the listing agent
- Elementary: Sublimity
- Middle: South Laurel
- High: South Laurel
Source: Imagine MLS. This data may not be complete. We recommend contacting the local school district to confirm school assignments for this home.
Get pre-qualified for a loan
At Zillow Home Loans, we can pre-qualify you in as little as 5 minutes with no impact to your credit score.An equal housing lender. NMLS #10287.

