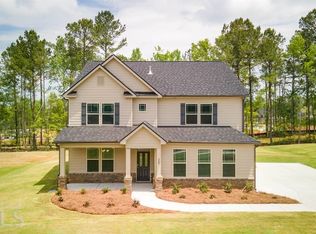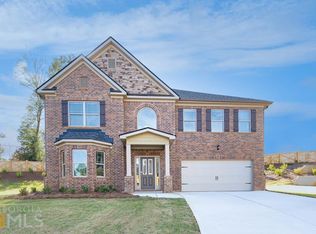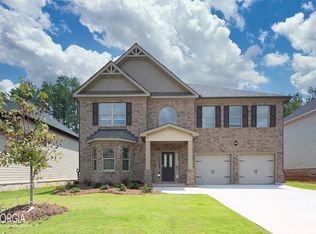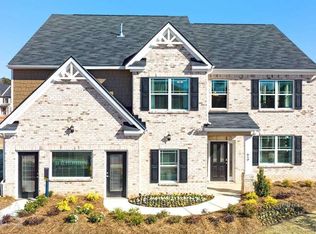Closed
$524,555
459 Beachview Rd, Hampton, GA 30228
5beds
3,661sqft
Single Family Residence, Residential
Built in 2023
0.29 Acres Lot
$517,500 Zestimate®
$143/sqft
$3,244 Estimated rent
Home value
$517,500
$492,000 - $543,000
$3,244/mo
Zestimate® history
Loading...
Owner options
Explore your selling options
What's special
THE JEAN LEE plan Most popular, strong bold, elegant and sophisticated design. The Gates at Pates Creek offers luxury living and tranquility. Gated community, Swimming Pool and Cabana. EASY access to I-75, nearby Shopping and fine dining, Award-winning Schools! 5 Bedroom 4 full bath, loft media room, hardwood on main, double oven, 3 Car garage. Huge family opens to a chef kitchen large enough to host extended parties. Two story formal living with tons of natural light and dining rooms area open up endless possibilities. Primary bedrooms offer sitting area with fireplace made and spa like bath. You will never be too far from home with Home Is Connected, your new home is built with an industry leading suite of smart home products that keep you connected with the people and place you value most. Photos used for illustrative purposes and do not depict actual home. MOVING READY. TOTALLY COMPLETED
Zillow last checked: 8 hours ago
Listing updated: August 16, 2023 at 12:09pm
Listing Provided by:
YOLETTE CHERISIEN,
D.R.. Horton Realty of Georgia, Inc
Bought with:
Andy Peters, 334123
Keller Williams North Atlanta
Source: FMLS GA,MLS#: 7160328
Facts & features
Interior
Bedrooms & bathrooms
- Bedrooms: 5
- Bathrooms: 4
- Full bathrooms: 4
- Main level bathrooms: 1
- Main level bedrooms: 1
Primary bedroom
- Features: Oversized Master, Sitting Room
- Level: Oversized Master, Sitting Room
Bedroom
- Features: Oversized Master, Sitting Room
Primary bathroom
- Features: Double Vanity, Separate Tub/Shower
Dining room
- Features: Open Concept, Separate Dining Room
Kitchen
- Features: Breakfast Bar, Cabinets Stain, Cabinets White, Country Kitchen, Eat-in Kitchen, Kitchen Island, Pantry, Solid Surface Counters, View to Family Room
Heating
- Central, Electric, Natural Gas
Cooling
- Ceiling Fan(s), Central Air
Appliances
- Included: Dishwasher, Disposal, ENERGY STAR Qualified Appliances, Gas Cooktop, Microwave, Self Cleaning Oven, Tankless Water Heater
- Laundry: Laundry Room, Main Level, Mud Room
Features
- Coffered Ceiling(s), Crown Molding, Double Vanity, Entrance Foyer, Entrance Foyer 2 Story, High Ceilings 9 ft Main, High Speed Internet, Smart Home, Tray Ceiling(s), Walk-In Closet(s)
- Flooring: Carpet, Hardwood, Laminate, Marble
- Windows: Double Pane Windows, Insulated Windows, Shutters
- Basement: None
- Number of fireplaces: 2
- Fireplace features: Electric, Factory Built, Family Room, Master Bedroom
- Common walls with other units/homes: No Common Walls
Interior area
- Total structure area: 3,661
- Total interior livable area: 3,661 sqft
Property
Parking
- Total spaces: 3
- Parking features: Attached, Detached, Driveway, Garage
- Attached garage spaces: 2
- Has uncovered spaces: Yes
Accessibility
- Accessibility features: Accessible Doors, Accessible Entrance, Accessible Hallway(s), Accessible Kitchen, Accessible Closets
Features
- Levels: Two
- Stories: 2
- Patio & porch: Covered
- Pool features: None
- Spa features: None
- Fencing: None
- Has view: Yes
- View description: Pool
- Waterfront features: None
- Body of water: None
Lot
- Size: 0.29 Acres
- Features: Back Yard, Front Yard, Landscaped, Level
Details
- Additional structures: None
- Parcel number: 016D01030000
- Other equipment: None
- Horse amenities: None
Construction
Type & style
- Home type: SingleFamily
- Architectural style: Craftsman
- Property subtype: Single Family Residence, Residential
Materials
- Brick Front, HardiPlank Type
- Foundation: Slab
- Roof: Composition,Metal
Condition
- Under Construction
- New construction: Yes
- Year built: 2023
Details
- Warranty included: Yes
Utilities & green energy
- Electric: Other
- Sewer: Public Sewer
- Water: Public
- Utilities for property: Cable Available, Electricity Available, Natural Gas Available, Phone Available, Sewer Available, Underground Utilities, Water Available
Green energy
- Energy efficient items: Appliances, Doors, HVAC, Thermostat, Windows, Roof
- Energy generation: None
Community & neighborhood
Security
- Security features: Fire Alarm, Key Card Entry, Security Gate, Smoke Detector(s)
Community
- Community features: Gated, Homeowners Assoc, Playground, Pool, Sidewalks, Street Lights
Location
- Region: Hampton
- Subdivision: The Gates At Pates Creek
HOA & financial
HOA
- Has HOA: Yes
- HOA fee: $950 annually
- Services included: Reserve Fund
Other
Other facts
- Listing terms: Cash,Conventional,FHA,VA Loan
- Ownership: Fee Simple
- Road surface type: Asphalt
Price history
| Date | Event | Price |
|---|---|---|
| 6/5/2023 | Sold | $524,555+0.1%$143/sqft |
Source: | ||
| 4/9/2023 | Listed for sale | $524,270+2.7%$143/sqft |
Source: | ||
| 4/3/2023 | Contingent | $510,270$139/sqft |
Source: | ||
| 1/31/2023 | Price change | $510,270+0.2%$139/sqft |
Source: | ||
| 1/19/2023 | Price change | $509,270-1.1%$139/sqft |
Source: | ||
Public tax history
| Year | Property taxes | Tax assessment |
|---|---|---|
| 2024 | $8,496 +531% | $209,840 +555.8% |
| 2023 | $1,347 +3.5% | $32,000 +3.9% |
| 2022 | $1,301 | $30,800 |
Find assessor info on the county website
Neighborhood: 30228
Nearby schools
GreatSchools rating
- 4/10Dutchtown Elementary SchoolGrades: PK-5Distance: 0.5 mi
- 4/10Dutchtown Middle SchoolGrades: 6-8Distance: 1 mi
- 5/10Dutchtown High SchoolGrades: 9-12Distance: 0.8 mi
Schools provided by the listing agent
- Elementary: Dutchtown
- Middle: Dutchtown
- High: Dutchtown
Source: FMLS GA. This data may not be complete. We recommend contacting the local school district to confirm school assignments for this home.
Get a cash offer in 3 minutes
Find out how much your home could sell for in as little as 3 minutes with a no-obligation cash offer.
Estimated market value$517,500
Get a cash offer in 3 minutes
Find out how much your home could sell for in as little as 3 minutes with a no-obligation cash offer.
Estimated market value
$517,500



