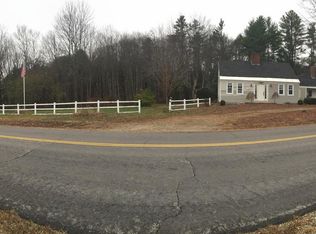Have you been looking for a peaceful, country retreat? Your search is over! This 3 bed, 2 bath home is loaded with charm inside and wonderfully located on more than 16 tranquil acres. Unwind after a long day in the sun-drenched living room, featuring a gorgeous stone fireplace to keep you cozy on cooler nights. Other highlights include a bright kitchen/dining area, hardwood floors throughout most of the home, including beautiful wide pine flooring in the second floor bedrooms and a bonus room on the first floor, ensuring that you have plenty of space for all of your needs! You'll be comfortable year-round thanks to the newer, efficient heat pumps providing heating and cooling. Outside, relax in your quiet backyard, with plenty of space for entertaining, gardening, yard games - Whatever your heart desires! Acres of beautiful conservation land across the street guarantee that your view will remain intact for years to come. Don't miss out!
This property is off market, which means it's not currently listed for sale or rent on Zillow. This may be different from what's available on other websites or public sources.

