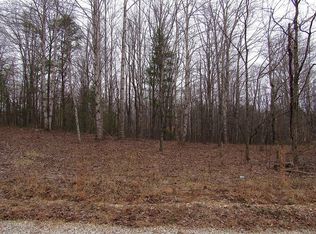This home has so much space inside and out! Inside the home you'll find a wide open floor plan with a nice kitchen, dining area, living room, and family room. This main space is very large with lots of windows and a sliding glass door that opens up to the back deck where you can enjoy the view! The master bedroom is just as large! It has a sitting area as well as a walk-in closet and full bathroom with a garden tub, shower, and double vanity. The other three bedrooms are located on the other side of the home and the second full bath is nearby and features plenty of space. Walk off the back deck and through the beautiful yard and you will find a large metal garage/workshop. Your 2.28 acres of land features some mature trees and wooded areas, but there's still plenty of sun to plant a garden. This home is truly beautiful, all in a rural setting at an affordable price! Call the owner today for more information and to schedule a tour. Realtors are warmly welcome and this is an equal housing opportunity.
This property is off market, which means it's not currently listed for sale or rent on Zillow. This may be different from what's available on other websites or public sources.
