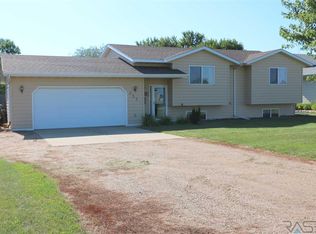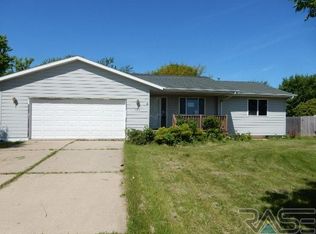Small town living at its best! This 3 bed 2 bath home is a must see. The kitchen has good counter space, a breakfast bar and wood floors that extend into the dining room. The large living room offers vaulted ceilings and a large picture window. There is plenty of room to relax in the huge family room in the lower level with garden level windows. Enjoy evenings out side with the large nicely landscaped corner lot with mature trees, storage shed, and deck. The attached double car garage is insulated and sheet rocked. This home is move in ready.
This property is off market, which means it's not currently listed for sale or rent on Zillow. This may be different from what's available on other websites or public sources.


