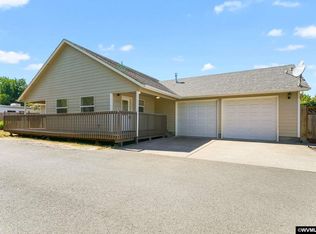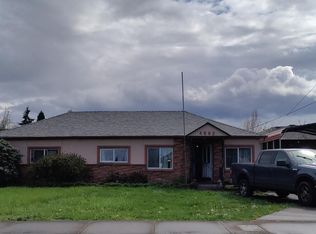Courtesy Call to BROKER for showings Monday - Friday. NO SHOWINGS FRIDAY NOON TO SUNDAY 10AM! Appointments required AFTER 5pm M - Thurs and on Sundays. Tenant in main level. Offers Presented AFTER February 5th. See Associated Docs.
This property is off market, which means it's not currently listed for sale or rent on Zillow. This may be different from what's available on other websites or public sources.


