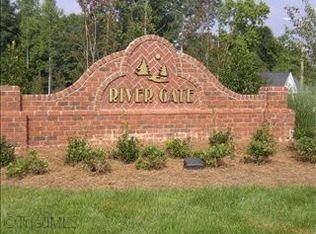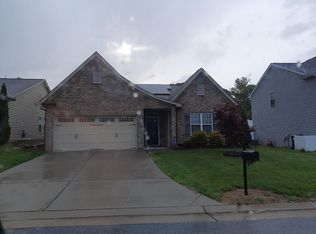Sold for $405,000
$405,000
4588 Silo Ridge Ct, Clemmons, NC 27012
5beds
2,536sqft
Stick/Site Built, Residential, Single Family Residence
Built in 2014
0.26 Acres Lot
$404,000 Zestimate®
$--/sqft
$2,448 Estimated rent
Home value
$404,000
$372,000 - $440,000
$2,448/mo
Zestimate® history
Loading...
Owner options
Explore your selling options
What's special
Looking for space? Look no further! This home comes with an immediate $5,000 credit toward carpet (choose your own color). Owner has made the backyard a paradise when they added a screened-in back porch overlooking the now fenced backyard with extensive landscaping. Enjoy the privacy and the convenience for outdoor activities! The spacious primary suite is on the main level with four additional bedrooms upstairs. One of the upper bedrooms is large enough to operate as a second primary. The upper level also features a loft for a convenient second den or a living room. The kitchen features granite countertops and stainless steel appliances. Even the front driveway is clean as a whistle, with recent stain. Roof, gutters, and downspouts replaced September 2023. Schedule your showing today! SEE AGENT ONLY REMARKS.
Zillow last checked: 8 hours ago
Listing updated: August 01, 2025 at 05:57am
Listed by:
Amy Everhart 336-225-1115,
Keller Williams Realty Elite
Bought with:
Lisa Jobe, 262941
New Beginning Group
Source: Triad MLS,MLS#: 1177595 Originating MLS: Winston-Salem
Originating MLS: Winston-Salem
Facts & features
Interior
Bedrooms & bathrooms
- Bedrooms: 5
- Bathrooms: 3
- Full bathrooms: 2
- 1/2 bathrooms: 1
- Main level bathrooms: 2
Primary bedroom
- Level: Main
- Dimensions: 16.92 x 15
Bedroom 2
- Level: Second
- Dimensions: 16.67 x 14.92
Bedroom 3
- Level: Second
- Dimensions: 13.25 x 10.58
Bedroom 4
- Level: Second
- Dimensions: 11 x 10.67
Bedroom 5
- Level: Main
- Dimensions: 12.08 x 11
Breakfast
- Level: Main
- Dimensions: 12.67 x 11
Entry
- Level: Main
- Dimensions: 11.58 x 5.25
Kitchen
- Level: Main
- Dimensions: 15.75 x 11
Laundry
- Level: Main
- Dimensions: 5.58 x 2.92
Living room
- Level: Main
- Dimensions: 17.58 x 16.67
Loft
- Level: Second
- Dimensions: 16.92 x 14.08
Heating
- Forced Air, Natural Gas
Cooling
- Central Air
Appliances
- Included: Microwave, Built-In Refrigerator, Dishwasher, Free-Standing Range, Electric Water Heater
- Laundry: Dryer Connection, Main Level, Washer Hookup
Features
- Ceiling Fan(s), Dead Bolt(s), Pantry, Solid Surface Counter
- Flooring: Carpet, Vinyl
- Has basement: No
- Has fireplace: No
Interior area
- Total structure area: 2,536
- Total interior livable area: 2,536 sqft
- Finished area above ground: 2,536
Property
Parking
- Total spaces: 2
- Parking features: Driveway, Garage, Attached
- Attached garage spaces: 2
- Has uncovered spaces: Yes
Features
- Levels: Two
- Stories: 2
- Patio & porch: Porch
- Exterior features: Garden
- Pool features: Community
- Fencing: Fenced
Lot
- Size: 0.26 Acres
- Features: Cleared, Level, Sloped, Not in Flood Zone
Details
- Parcel number: 5892944159
- Zoning: RS9
- Special conditions: Owner Sale
Construction
Type & style
- Home type: SingleFamily
- Architectural style: Traditional
- Property subtype: Stick/Site Built, Residential, Single Family Residence
Materials
- Brick, Stone, Vinyl Siding
- Foundation: Slab
Condition
- Year built: 2014
Utilities & green energy
- Sewer: Public Sewer
- Water: Public
Community & neighborhood
Security
- Security features: Security Lights, Security System, Carbon Monoxide Detector(s), Smoke Detector(s)
Location
- Region: Clemmons
- Subdivision: River Gate
HOA & financial
HOA
- Has HOA: Yes
- HOA fee: $42 monthly
Other
Other facts
- Listing agreement: Exclusive Right To Sell
- Listing terms: Cash,Conventional,FHA,VA Loan
Price history
| Date | Event | Price |
|---|---|---|
| 7/31/2025 | Sold | $405,000-2.4% |
Source: | ||
| 6/30/2025 | Pending sale | $415,000 |
Source: | ||
| 5/12/2025 | Price change | $415,000-2.4% |
Source: | ||
| 4/17/2025 | Listed for sale | $425,000+1.2% |
Source: | ||
| 1/1/2025 | Listing removed | $420,000 |
Source: | ||
Public tax history
| Year | Property taxes | Tax assessment |
|---|---|---|
| 2025 | $2,365 +20.3% | $387,000 +50% |
| 2024 | $1,965 +2.7% | $258,000 |
| 2023 | $1,914 | $258,000 |
Find assessor info on the county website
Neighborhood: 27012
Nearby schools
GreatSchools rating
- 4/10Ward ElementaryGrades: PK-5Distance: 1.6 mi
- 4/10Clemmons MiddleGrades: 6-8Distance: 1.7 mi
- 8/10West Forsyth HighGrades: 9-12Distance: 4.3 mi
Schools provided by the listing agent
- Elementary: Ward
- Middle: Clemmons
- High: West Forsyth
Source: Triad MLS. This data may not be complete. We recommend contacting the local school district to confirm school assignments for this home.
Get a cash offer in 3 minutes
Find out how much your home could sell for in as little as 3 minutes with a no-obligation cash offer.
Estimated market value$404,000
Get a cash offer in 3 minutes
Find out how much your home could sell for in as little as 3 minutes with a no-obligation cash offer.
Estimated market value
$404,000

