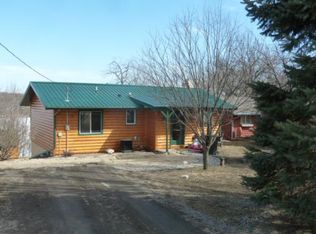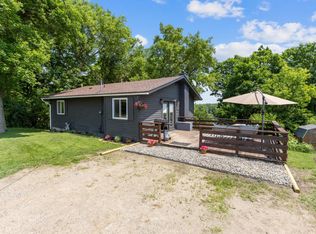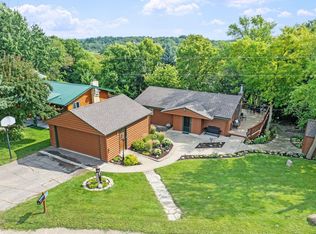Closed
$392,000
4588 Fillmore Ave NW, Maple Lake, MN 55358
3beds
1,548sqft
Single Family Residence
Built in 1974
0.43 Square Feet Lot
$416,600 Zestimate®
$253/sqft
$2,816 Estimated rent
Home value
$416,600
$396,000 - $437,000
$2,816/mo
Zestimate® history
Loading...
Owner options
Explore your selling options
What's special
Walkout rambler with panoramic lake views. Walkout family room with wet bar and fireplace. Large wrap-around deck with screened gazebo. Hardwood floors on main level. Double headed shower in lower level bathroom. Large level yard at lakeside for leisure, horse shoes, volleyball and bon fires.
Zillow last checked: 8 hours ago
Listing updated: May 06, 2025 at 02:41pm
Listed by:
Stephen MacDonald 952-454-5256,
Vintage Realty, LLC
Bought with:
Thomas G Nevers
Compass
Source: NorthstarMLS as distributed by MLS GRID,MLS#: 6444047
Facts & features
Interior
Bedrooms & bathrooms
- Bedrooms: 3
- Bathrooms: 2
- Full bathrooms: 1
- 3/4 bathrooms: 1
Bedroom 1
- Level: Main
- Area: 156 Square Feet
- Dimensions: 12x13
Bedroom 2
- Level: Main
- Area: 99 Square Feet
- Dimensions: 9x11
Bedroom 3
- Level: Lower
- Area: 168 Square Feet
- Dimensions: 14x12
Other
- Level: Lower
- Area: 40 Square Feet
- Dimensions: 10x4
Deck
- Level: Main
- Area: 396 Square Feet
- Dimensions: 22x18
Dining room
- Level: Main
- Area: 99 Square Feet
- Dimensions: 9x11
Family room
- Level: Lower
- Area: 418 Square Feet
- Dimensions: 22x19
Foyer
- Level: Main
- Area: 64 Square Feet
- Dimensions: 8x8
Other
- Level: Main
- Area: 80 Square Feet
- Dimensions: 10x8
Kitchen
- Level: Main
- Area: 110 Square Feet
- Dimensions: 10x11
Living room
- Level: Main
- Area: 208 Square Feet
- Dimensions: 13x16
Heating
- Forced Air
Cooling
- Central Air
Appliances
- Included: Dishwasher, Dryer, Microwave, Range, Refrigerator, Washer, Water Softener Owned
Features
- Basement: Block
- Number of fireplaces: 1
- Fireplace features: Electric
Interior area
- Total structure area: 1,548
- Total interior livable area: 1,548 sqft
- Finished area above ground: 900
- Finished area below ground: 648
Property
Parking
- Total spaces: 2
- Parking features: Attached, Detached
- Attached garage spaces: 2
- Details: Garage Dimensions (22x20)
Accessibility
- Accessibility features: No Stairs External
Features
- Levels: One
- Stories: 1
- Patio & porch: Deck
- Pool features: None
- Fencing: None
- Has view: Yes
- View description: East, Lake
- Has water view: Yes
- Water view: Lake
- Waterfront features: Lake Front, Waterfront Elevation(26-40), Waterfront Num(86012000), Lake Bottom(Hard), Lake Acres(316), Lake Depth(80)
- Body of water: Ramsey
- Frontage length: Water Frontage: 80
Lot
- Size: 0.43 sqft
- Dimensions: 65 x 256 x 80 x 265
- Features: Many Trees
Details
- Additional structures: Gazebo
- Foundation area: 864
- Parcel number: 210024000560
- Zoning description: Shoreline,Residential-Single Family
Construction
Type & style
- Home type: SingleFamily
- Property subtype: Single Family Residence
Materials
- Aluminum Siding, Block
- Roof: Asphalt
Condition
- Age of Property: 51
- New construction: No
- Year built: 1974
Utilities & green energy
- Electric: Circuit Breakers, Power Company: Clearwater-Polk Electric Cooperative
- Gas: Natural Gas
- Sewer: Holding Tank
- Water: Well
Community & neighborhood
Location
- Region: Maple Lake
- Subdivision: Ramsey Lake Heights
HOA & financial
HOA
- Has HOA: No
Other
Other facts
- Road surface type: Unimproved
Price history
| Date | Event | Price |
|---|---|---|
| 11/15/2023 | Sold | $392,000-2%$253/sqft |
Source: | ||
| 10/5/2023 | Listed for sale | $399,900+60%$258/sqft |
Source: | ||
| 5/24/2019 | Sold | $249,900$161/sqft |
Source: | ||
| 4/3/2019 | Price change | $249,900-2%$161/sqft |
Source: Wright-Sherburne Realty #5150802 | ||
| 3/19/2019 | Price change | $254,900-1.9%$165/sqft |
Source: Wright-Sherburne Realty #5150802 | ||
Public tax history
| Year | Property taxes | Tax assessment |
|---|---|---|
| 2025 | $2,964 -4.5% | $351,900 +4.1% |
| 2024 | $3,104 +10.9% | $338,100 -3.9% |
| 2023 | $2,800 +5.8% | $351,700 +14% |
Find assessor info on the county website
Neighborhood: 55358
Nearby schools
GreatSchools rating
- 7/10Maple Lake Elementary SchoolGrades: PK-6Distance: 1 mi
- 9/10Maple Lake SecondaryGrades: 7-12Distance: 1 mi

Get pre-qualified for a loan
At Zillow Home Loans, we can pre-qualify you in as little as 5 minutes with no impact to your credit score.An equal housing lender. NMLS #10287.
Sell for more on Zillow
Get a free Zillow Showcase℠ listing and you could sell for .
$416,600
2% more+ $8,332
With Zillow Showcase(estimated)
$424,932

