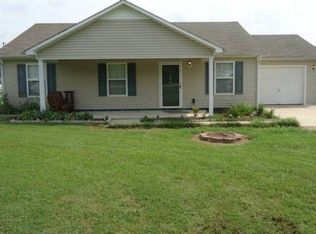Sold for $259,900
$259,900
4588 Elkwood Section Rd, Ardmore, AL 35739
3beds
1,567sqft
Single Family Residence
Built in ----
0.45 Acres Lot
$261,400 Zestimate®
$166/sqft
$1,564 Estimated rent
Home value
$261,400
$227,000 - $301,000
$1,564/mo
Zestimate® history
Loading...
Owner options
Explore your selling options
What's special
100% FINANCING AVAILABLE ON RD/USDA HOME LOAN. Under Construction-NEW HOME! Check out this beautiful new home waiting for your family! Quality new construction home featuring 3BR/2BA. You'll love the open floor plan and isolated master suite. Special touches include graceful arched doorways and trey ceilings. Enjoy BBQ on the covered patio with family time and peaceful sunsets on your front porch! Lots of Kitchen Cabinets, SS Appliances, and Kitchen Island. Large Family Rm with Trey Ceiling & Ceiling Fan. Isolated Master Bedroom with Garden Tub/Shower, Large Walk-in closet. Covered Patio on Front and Back of Home.
Zillow last checked: 8 hours ago
Listing updated: August 20, 2024 at 01:07pm
Listed by:
Victor Englert 256-468-0597,
CRYE-LEIKE REALTORS - Hsv
Bought with:
Tere Calloway, 122252
Capstone Realty
Source: ValleyMLS,MLS#: 21862894
Facts & features
Interior
Bedrooms & bathrooms
- Bedrooms: 3
- Bathrooms: 2
- Full bathrooms: 2
Primary bedroom
- Features: Carpet
- Level: First
- Area: 210
- Dimensions: 14 x 15
Bedroom 2
- Features: Carpet
- Level: First
- Area: 110
- Dimensions: 10 x 11
Bedroom 3
- Features: Carpet
- Level: First
- Area: 110
- Dimensions: 10 x 11
Dining room
- Features: LVP Flooring
- Level: First
- Area: 126
- Dimensions: 9 x 14
Family room
- Features: Ceiling Fan(s), Tray Ceiling(s), LVP
- Level: First
- Area: 324
- Dimensions: 18 x 18
Kitchen
- Features: Ceiling Fan(s), Tray Ceiling(s), LVP
- Level: First
- Area: 130
- Dimensions: 13 x 10
Laundry room
- Level: First
- Area: 63
- Dimensions: 7 x 9
Heating
- Central 1
Cooling
- Central 1
Appliances
- Included: Range, Dishwasher, Microwave
Features
- Has basement: No
- Has fireplace: No
- Fireplace features: None
Interior area
- Total interior livable area: 1,567 sqft
Property
Parking
- Parking features: Garage-Two Car, Garage Door Opener, Garage Faces Front
Features
- Levels: One
- Stories: 1
Lot
- Size: 0.45 Acres
- Dimensions: 90 x 220
Details
- Parcel number: 0503080000002027
Construction
Type & style
- Home type: SingleFamily
- Architectural style: Ranch
- Property subtype: Single Family Residence
Materials
- Foundation: Slab
Condition
- New Construction
- New construction: Yes
Details
- Builder name: TIMBERLAKE HOMES LLC
Utilities & green energy
- Sewer: Septic Tank
- Water: Public
Community & neighborhood
Location
- Region: Ardmore
- Subdivision: Metes And Bounds
Price history
| Date | Event | Price |
|---|---|---|
| 8/19/2024 | Sold | $259,900$166/sqft |
Source: | ||
| 8/6/2024 | Pending sale | $259,900$166/sqft |
Source: | ||
| 8/1/2024 | Listing removed | -- |
Source: | ||
| 6/27/2024 | Contingent | $259,900$166/sqft |
Source: | ||
| 6/8/2024 | Listed for sale | $259,900$166/sqft |
Source: | ||
Public tax history
| Year | Property taxes | Tax assessment |
|---|---|---|
| 2025 | $126 -24.2% | $3,760 -24.2% |
| 2024 | $166 | $4,960 |
| 2023 | $166 +92.2% | $4,960 +92.2% |
Find assessor info on the county website
Neighborhood: 35739
Nearby schools
GreatSchools rating
- 3/10Madison Cross Roads Elementary SchoolGrades: PK-5Distance: 4.5 mi
- 5/10Sparkman Middle SchoolGrades: 6-8Distance: 7.9 mi
- 2/10Sparkman Ninth Grade SchoolGrades: 9Distance: 10 mi
Schools provided by the listing agent
- Elementary: Madison Cross Roads
- Middle: Sparkman
- High: Sparkman
Source: ValleyMLS. This data may not be complete. We recommend contacting the local school district to confirm school assignments for this home.
Get pre-qualified for a loan
At Zillow Home Loans, we can pre-qualify you in as little as 5 minutes with no impact to your credit score.An equal housing lender. NMLS #10287.
