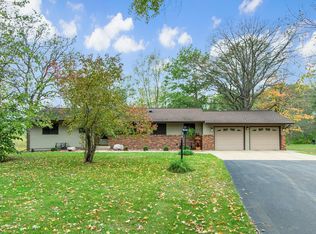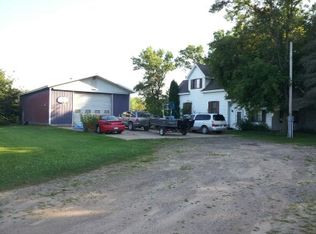Closed
$228,000
45878 State Highway 210, Aitkin, MN 56431
3beds
2,160sqft
Single Family Residence
Built in 1940
7.74 Acres Lot
$266,500 Zestimate®
$106/sqft
$1,994 Estimated rent
Home value
$266,500
$251,000 - $285,000
$1,994/mo
Zestimate® history
Loading...
Owner options
Explore your selling options
What's special
Country home situated on 7.7 acres of nice, wooded grounds and has a beautiful yard. 3-bedroom home with nicely appointed kitchen, hardwood floors, beautiful wood burning stone fireplace for the chilly nights. 2-car detached garage plus a 30 x 40 pole building with electric, a small barn/shed with workshop area. The property has multiple apples trees, concord grape vines plus mature trees for added privacy and great access off Highway 210.
Zillow last checked: 8 hours ago
Listing updated: May 06, 2025 at 09:20am
Listed by:
Jeremy Janzen 218-851-0879,
Cummings Janzen Realty, Inc,
Jessica A Janzen 218-820-7115
Bought with:
Jessica A Janzen
Cummings Janzen Realty, Inc
Source: NorthstarMLS as distributed by MLS GRID,MLS#: 6382251
Facts & features
Interior
Bedrooms & bathrooms
- Bedrooms: 3
- Bathrooms: 1
- Full bathrooms: 1
Bedroom 1
- Level: Main
- Area: 214.4 Square Feet
- Dimensions: 16 x 13.4
Bedroom 2
- Level: Main
- Area: 95.03 Square Feet
- Dimensions: 10.11 x 9.4
Bedroom 3
- Level: Main
- Area: 116.48 Square Feet
- Dimensions: 9.10 x 12.8
Bathroom
- Level: Main
- Area: 105.84 Square Feet
- Dimensions: 10.8 x 9.8
Dining room
- Level: Main
- Area: 169 Square Feet
- Dimensions: 13 x 13
Family room
- Level: Main
- Area: 191.8 Square Feet
- Dimensions: 14 x 13.7
Kitchen
- Level: Main
- Area: 106.05 Square Feet
- Dimensions: 10.5 x 10.10
Living room
- Level: Main
- Area: 215.9 Square Feet
- Dimensions: 17 x 12.7
Mud room
- Level: Main
- Area: 80 Square Feet
- Dimensions: 16 x 5
Heating
- Forced Air
Cooling
- Window Unit(s)
Appliances
- Included: Dishwasher, Dryer, Microwave, Range, Refrigerator, Washer, Water Softener Owned
Features
- Basement: Block,Crawl Space,Partial,Storage Space,Sump Pump,Unfinished
- Number of fireplaces: 1
- Fireplace features: Family Room, Stone, Wood Burning
Interior area
- Total structure area: 2,160
- Total interior livable area: 2,160 sqft
- Finished area above ground: 1,440
- Finished area below ground: 0
Property
Parking
- Total spaces: 4
- Parking features: Detached, Gravel, Electric, Storage
- Garage spaces: 4
- Details: Garage Dimensions (22 x 26)
Accessibility
- Accessibility features: None
Features
- Levels: One
- Stories: 1
- Patio & porch: Deck
Lot
- Size: 7.74 Acres
- Dimensions: 623 x 693 x 209 x 148
- Features: Many Trees
Details
- Additional structures: Pole Building, Workshop, Storage Shed
- Foundation area: 720
- Parcel number: 010077600
- Zoning description: Residential-Single Family
Construction
Type & style
- Home type: SingleFamily
- Property subtype: Single Family Residence
Materials
- Fiber Board, Frame
- Foundation: Wood
- Roof: Age 8 Years or Less
Condition
- Age of Property: 85
- New construction: No
- Year built: 1940
Utilities & green energy
- Electric: 150 Amp Service, Power Company: Aitkin Public Utilities
- Gas: Natural Gas, Wood
- Sewer: Private Sewer, Tank with Drainage Field
- Water: Well
Community & neighborhood
Location
- Region: Aitkin
HOA & financial
HOA
- Has HOA: No
Price history
| Date | Event | Price |
|---|---|---|
| 11/30/2023 | Sold | $228,000-2.9%$106/sqft |
Source: | ||
| 11/10/2023 | Pending sale | $234,900$109/sqft |
Source: | ||
| 11/1/2023 | Price change | $234,900-6%$109/sqft |
Source: | ||
| 9/12/2023 | Price change | $249,900-6.7%$116/sqft |
Source: | ||
| 8/31/2023 | Price change | $267,900-2.5%$124/sqft |
Source: | ||
Public tax history
| Year | Property taxes | Tax assessment |
|---|---|---|
| 2024 | $1,054 -18.2% | $250,262 +1.3% |
| 2023 | $1,288 +50.8% | $247,016 +17.8% |
| 2022 | $854 +13.3% | $209,709 +30.2% |
Find assessor info on the county website
Neighborhood: 56431
Nearby schools
GreatSchools rating
- 8/10Rippleside Elementary SchoolGrades: PK-6Distance: 4.8 mi
- 7/10Aitkin Secondary SchoolGrades: 7-12Distance: 4.9 mi

Get pre-qualified for a loan
At Zillow Home Loans, we can pre-qualify you in as little as 5 minutes with no impact to your credit score.An equal housing lender. NMLS #10287.

