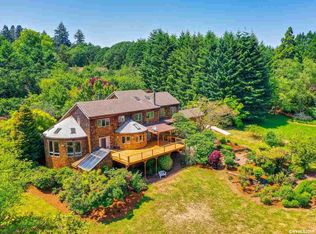Accepted Offer with Contingencies. One of a kind country living! Complete remodel & updating while keeping integrity & originality of home. Master features large walk in closet & spacious private bath. Electrical & plumbing updated. Custom cabinets throughout. Kitchen opens to family room and dining area w/ample windows to enjoy picturesque setting. Sizable deck w/spacious yard for entertaining. Gardner's delight & original barn w/stalls, tack room & loft. Office on main, bonus room in basement. Detached 2 car garage, workshop & carport.
This property is off market, which means it's not currently listed for sale or rent on Zillow. This may be different from what's available on other websites or public sources.
