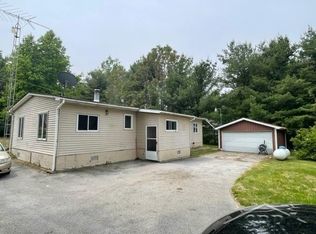Sold for $340,000
$340,000
4587 Brown Rd, Vassar, MI 48768
4beds
2,566sqft
Single Family Residence
Built in 2004
5.16 Acres Lot
$346,300 Zestimate®
$133/sqft
$2,202 Estimated rent
Home value
$346,300
$270,000 - $443,000
$2,202/mo
Zestimate® history
Loading...
Owner options
Explore your selling options
What's special
Tucked away on a private 5.16-acre setting, this Vassar home offers both space and serenity, sitting nearly 300 feet off the road. The property features a 3-car garage/pole barn combination with extra room for more vehicles, plus a walkout basement that’s partially finished and ready for your touch. Step outside to enjoy the 8x17 composite deck with low-maintenance vinyl railings, surrounded by natural landscaping that’s easy to care for. Fruit lovers will appreciate the six apple trees, blackberries, and wild grapes, while flowers like roses and lilies add color throughout the seasons. Inside, the layout is designed for both comfort and function. The primary suite boasts a 15x5 walk-in closet, a deep soaking tub, and a separate walk-in shower. With four bedrooms, two full bathrooms, a dedicated home office, and first-floor laundry, the home checks all the boxes for everyday living. The kitchen is a standout with an abundance of counter space, a center island, and a pantry—perfect for cooking or entertaining. A dining room with a custom built-in buffet adds both charm and storage. Flooring throughout the home includes luxury vinyl plank, ceramic tile, and carpet, offering style and durability. This is a place where convenience meets country living—private, spacious, and designed to enjoy inside and out.
Zillow last checked: 8 hours ago
Listing updated: November 07, 2025 at 02:49pm
Listed by:
Sherry Morris 810-223-6291,
Remax Prime Properties
Bought with:
Nathan Ptaszenski, 6501448069
Motivated Real Estate
Source: MiRealSource,MLS#: 50186684 Originating MLS: Saginaw Board of REALTORS
Originating MLS: Saginaw Board of REALTORS
Facts & features
Interior
Bedrooms & bathrooms
- Bedrooms: 4
- Bathrooms: 2
- Full bathrooms: 2
Bedroom 1
- Level: Entry
- Area: 195
- Dimensions: 15 x 13
Bedroom 2
- Level: Entry
- Area: 120
- Dimensions: 12 x 10
Bedroom 3
- Level: Entry
- Area: 108
- Dimensions: 9 x 12
Bedroom 4
- Level: Entry
- Area: 392
- Dimensions: 14 x 28
Bathroom 1
- Level: Entry
- Area: 120
- Dimensions: 15 x 8
Bathroom 2
- Level: Entry
- Area: 50
- Dimensions: 10 x 5
Dining room
- Level: Entry
- Area: 165
- Dimensions: 11 x 15
Kitchen
- Level: Entry
- Area: 210
- Dimensions: 14 x 15
Living room
- Features: Carpet
- Level: Entry
- Area: 260
- Dimensions: 20 x 13
Office
- Level: Entry
- Area: 81
- Dimensions: 9 x 9
Heating
- Forced Air, Propane
Cooling
- Ceiling Fan(s), Central Air
Appliances
- Included: Gas Water Heater
- Laundry: Laundry Room, Entry
Features
- Sump Pump, Walk-In Closet(s)
- Flooring: Ceramic Tile, Carpet
- Basement: Block,Full,Walk-Out Access,Sump Pump
- Has fireplace: No
Interior area
- Total structure area: 4,511
- Total interior livable area: 2,566 sqft
- Finished area above ground: 2,231
- Finished area below ground: 335
Property
Parking
- Total spaces: 3
- Parking features: 3 or More Spaces, Detached, Garage Door Opener
- Garage spaces: 3
Features
- Levels: One
- Stories: 1
- Patio & porch: Deck, Porch
- Exterior features: Sidewalks
- Has view: Yes
- View description: Rural View
- Frontage type: Road
- Frontage length: 530
Lot
- Size: 5.16 Acres
- Dimensions: 530 x 300 x 99 x 154 x 430 x 454
- Features: Deep Lot - 150+ Ft., Wooded, Rural, Sidewalks
Details
- Additional structures: Pole Barn
- Parcel number: 020033000010000
- Special conditions: Private
Construction
Type & style
- Home type: SingleFamily
- Property subtype: Single Family Residence
Materials
- Vinyl Siding
- Foundation: Basement
Condition
- New construction: No
- Year built: 2004
Utilities & green energy
- Sewer: Septic Tank
- Water: Private Well
Community & neighborhood
Location
- Region: Vassar
- Subdivision: No
Other
Other facts
- Listing agreement: Exclusive Right To Sell
- Listing terms: Cash,Conventional,FHA,VA Loan,USDA Loan
Price history
| Date | Event | Price |
|---|---|---|
| 11/7/2025 | Sold | $340,000-1.4%$133/sqft |
Source: | ||
| 9/18/2025 | Pending sale | $344,900$134/sqft |
Source: | ||
| 8/28/2025 | Listed for sale | $344,900+3%$134/sqft |
Source: | ||
| 8/15/2025 | Listing removed | -- |
Source: Owner Report a problem | ||
| 7/31/2025 | Listed for sale | $335,000+179.2%$131/sqft |
Source: Owner Report a problem | ||
Public tax history
| Year | Property taxes | Tax assessment |
|---|---|---|
| 2025 | $2,257 +14.3% | $165,200 +30.3% |
| 2024 | $1,975 -5.2% | $126,800 +8.3% |
| 2023 | $2,083 +14.2% | $117,100 +12.7% |
Find assessor info on the county website
Neighborhood: 48768
Nearby schools
GreatSchools rating
- 5/10Central SchoolGrades: K-5Distance: 5.1 mi
- 4/10Vassar Senior High SchoolGrades: 6-12Distance: 4.9 mi
Schools provided by the listing agent
- District: Vassar Public Schools
Source: MiRealSource. This data may not be complete. We recommend contacting the local school district to confirm school assignments for this home.
Get pre-qualified for a loan
At Zillow Home Loans, we can pre-qualify you in as little as 5 minutes with no impact to your credit score.An equal housing lender. NMLS #10287.
Sell for more on Zillow
Get a Zillow Showcase℠ listing at no additional cost and you could sell for .
$346,300
2% more+$6,926
With Zillow Showcase(estimated)$353,226
