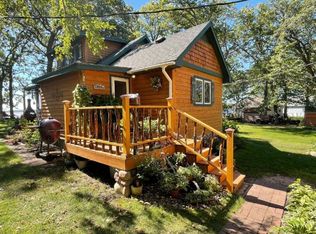Closed
$512,177
45862 Brandborg Creek Rd, Henning, MN 56551
2beds
1,428sqft
Single Family Residence
Built in 1955
0.55 Acres Lot
$522,600 Zestimate®
$359/sqft
$1,203 Estimated rent
Home value
$522,600
$303,000 - $904,000
$1,203/mo
Zestimate® history
Loading...
Owner options
Explore your selling options
What's special
Don't miss this rare opportunity to own a versatile and charming lakefront property on beautiful East Battle Lake. Set on 0.59 acres with 75 feet of private shoreline, this unique retreat includes a spacious main home and TWO ADDITIONAL CABINS, perfect for extended family and guests. The main home offers 1,428 sq ft of comfortable, year-round living space. It features 2 bedrooms (one on the main level, one upstairs), a 3/4 bathroom, two cozy living rooms, a bright kitchen and dining area, and a built-in bar for entertaining. The attached 2-stall garage is heated—perfect for Minnesota winters or working on hobbies year-round. Step outside to two versatile cabins. Cabin One is a studio-style space with a large open living/bedroom area, a 3/4 bathroom, and a private deck. Cabin Two includes a living room, kitchen, 2 bedrooms, a 3/4 bathroom, and private deck offering a fully independent living space. Enjoy serene mornings overlooking the lake on the deck, afternoons of boating or fishing, and evenings watching the sun set on the patio. You can also hit the greens at Oakwood Supper Club & Golf Course just 3 miles away. Whether you're seeking a spacious and versatile summer cabin or a year-round escape, this property blends charm, flexibility, and lake life in one incredible package.
Zillow last checked: 8 hours ago
Listing updated: May 23, 2025 at 08:06am
Listed by:
Andrew Yaggie 701-212-5263,
Andrew Yaggie Real Estate
Bought with:
Rebecca Wesley
Kvale Real Estate
Source: NorthstarMLS as distributed by MLS GRID,MLS#: 6699754
Facts & features
Interior
Bedrooms & bathrooms
- Bedrooms: 2
- Bathrooms: 1
- 3/4 bathrooms: 1
Bedroom 1
- Level: Main
Bedroom 2
- Level: Upper
Bathroom
- Level: Main
Other
- Level: Main
Dining room
- Level: Main
Family room
- Level: Main
Kitchen
- Level: Main
Living room
- Level: Main
Heating
- Forced Air, Fireplace(s), Radiant Floor, Radiant
Cooling
- Window Unit(s)
Appliances
- Included: Dishwasher, Dryer, Range, Refrigerator, Washer
Features
- Basement: Block,Crawl Space,Concrete
- Number of fireplaces: 1
- Fireplace features: Gas
Interior area
- Total structure area: 1,428
- Total interior livable area: 1,428 sqft
- Finished area above ground: 1,428
- Finished area below ground: 0
Property
Parking
- Total spaces: 2
- Parking features: Attached, Floor Drain, Garage, Heated Garage
- Attached garage spaces: 2
- Details: Garage Dimensions (24x28)
Accessibility
- Accessibility features: None
Features
- Levels: One and One Half
- Stories: 1
- Patio & porch: Deck, Patio
- Pool features: None
- Fencing: None
- Has view: Yes
- View description: Lake
- Has water view: Yes
- Water view: Lake
- Waterfront features: Lake Front, Waterfront Num(56013800), Lake Acres(1978), Lake Depth(87)
- Body of water: East Battle
- Frontage length: Water Frontage: 75
Lot
- Size: 0.55 Acres
- Features: Accessible Shoreline, Many Trees
Details
- Additional structures: Guest House, Storage Shed
- Foundation area: 1208
- Parcel number: 29000240164000
- Zoning description: Residential-Single Family
Construction
Type & style
- Home type: SingleFamily
- Property subtype: Single Family Residence
Materials
- Metal Siding, Frame
- Roof: Asphalt
Condition
- Age of Property: 70
- New construction: No
- Year built: 1955
Utilities & green energy
- Electric: Circuit Breakers, Power Company: Lake Region Electric Co-op
- Gas: Propane
- Sewer: Mound Septic, Private Sewer, Septic System Compliant - Yes
- Water: Private, Well
Community & neighborhood
Location
- Region: Henning
HOA & financial
HOA
- Has HOA: No
Other
Other facts
- Road surface type: Unimproved
Price history
| Date | Event | Price |
|---|---|---|
| 5/22/2025 | Sold | $512,177+6.7%$359/sqft |
Source: | ||
| 4/15/2025 | Pending sale | $480,000$336/sqft |
Source: | ||
| 4/9/2025 | Listed for sale | $480,000+78.4%$336/sqft |
Source: | ||
| 7/28/2017 | Sold | $269,000$188/sqft |
Source: Agent Provided Report a problem | ||
| 6/10/2017 | Listed for sale | $269,000$188/sqft |
Source: Hatch Realty #72-7844 Report a problem | ||
Public tax history
| Year | Property taxes | Tax assessment |
|---|---|---|
| 2024 | $3,278 +30.3% | $452,200 +13% |
| 2023 | $2,516 -2.2% | $400,200 +22.9% |
| 2022 | $2,572 +36.1% | $325,500 |
Find assessor info on the county website
Neighborhood: 56551
Nearby schools
GreatSchools rating
- 6/10Henning Elementary SchoolGrades: PK-6Distance: 4.2 mi
- 6/10Henning SecondaryGrades: 7-12Distance: 4.2 mi
Get pre-qualified for a loan
At Zillow Home Loans, we can pre-qualify you in as little as 5 minutes with no impact to your credit score.An equal housing lender. NMLS #10287.
