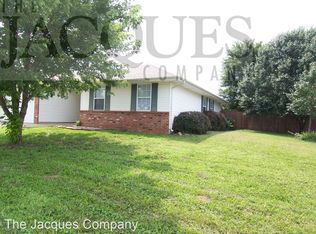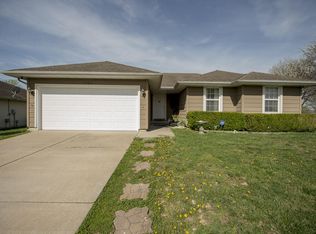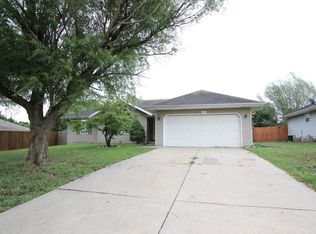Located in desirable Hattiesburg Hills, this home is in a quiet family friendly neighborhood in the Republic School District. It's close to Rutledge Wilson Farm and walking trails. New roof in March 2019, new air conditioner and heating coil replaced in June 2018, remodeled master bath, newly painted trim throughout. Refrigerator, microwave, blinds and shed in backyard stay.
This property is off market, which means it's not currently listed for sale or rent on Zillow. This may be different from what's available on other websites or public sources.


